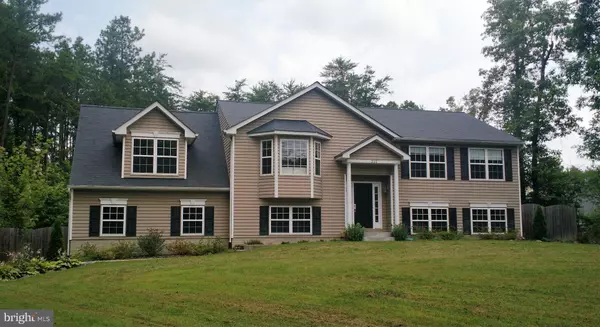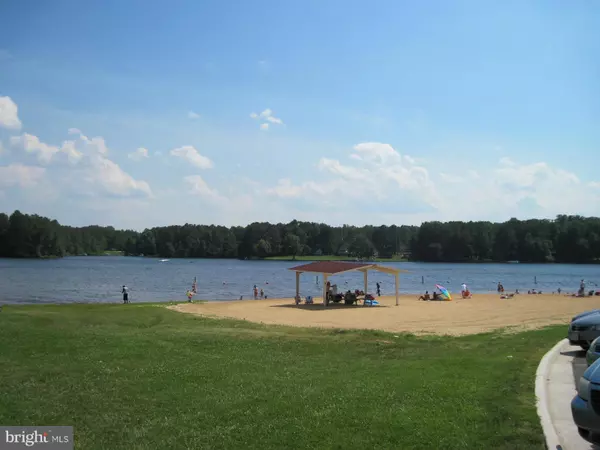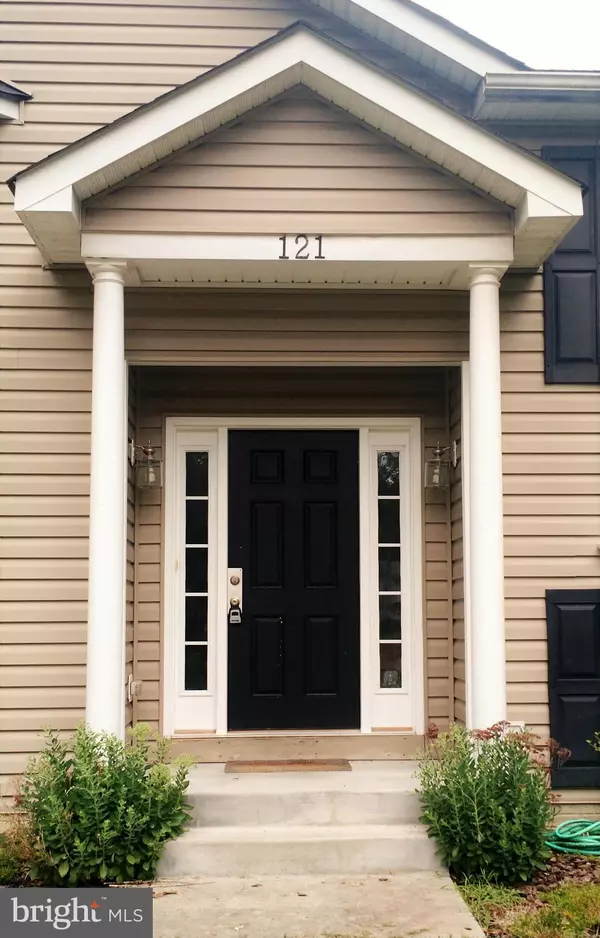For more information regarding the value of a property, please contact us for a free consultation.
121 DELAWARE DR Ruther Glen, VA 22546
Want to know what your home might be worth? Contact us for a FREE valuation!

Our team is ready to help you sell your home for the highest possible price ASAP
Key Details
Sold Price $245,000
Property Type Single Family Home
Sub Type Detached
Listing Status Sold
Purchase Type For Sale
Square Footage 2,436 sqft
Price per Sqft $100
Subdivision Lake Caroline
MLS Listing ID 1000400689
Sold Date 11/18/16
Style Split Foyer
Bedrooms 4
Full Baths 3
HOA Fees $112/ann
HOA Y/N Y
Abv Grd Liv Area 1,218
Originating Board MRIS
Year Built 2007
Annual Tax Amount $1,794
Tax Year 2015
Property Description
BEAUTIFUL HOME IN LAKE CAROLINE! Just a few blocks from the water and so many amenities for the family to enjoy. Contemporary open floor plan features spacious LR, separate DR, upscale kitchen & bonus room above the 2-car garage. 3 BRs & 2 full baths on the upper level. 4th BR & full bath on bsmt level. Large bsmt family rm with gas log. Fenced backyard. Sold 'as is'.
Location
State VA
County Caroline
Zoning R1
Rooms
Other Rooms Living Room, Dining Room, Primary Bedroom, Bedroom 2, Bedroom 3, Bedroom 4, Kitchen, Family Room, Laundry, Other
Basement Connecting Stairway, Outside Entrance, Fully Finished, Daylight, Partial, Walkout Stairs, Windows
Interior
Interior Features Dining Area, Kitchen - Island, Recessed Lighting, Floor Plan - Open
Hot Water Electric
Heating Heat Pump(s)
Cooling Heat Pump(s), Ceiling Fan(s)
Fireplaces Number 1
Equipment Dishwasher, Disposal, Microwave, Oven/Range - Electric, Refrigerator, Icemaker
Fireplace Y
Window Features Bay/Bow,Screens,Vinyl Clad
Appliance Dishwasher, Disposal, Microwave, Oven/Range - Electric, Refrigerator, Icemaker
Heat Source Electric
Exterior
Parking Features Basement Garage
Community Features Restrictions
Amenities Available Lake, Beach, Boat Ramp, Club House, Common Grounds, Jog/Walk Path, Pool - Outdoor, Basketball Courts, Security, Tennis Courts, Tot Lots/Playground
Water Access N
Accessibility None
Garage N
Private Pool N
Building
Story 2
Sewer Septic Exists
Water Community
Architectural Style Split Foyer
Level or Stories 2
Additional Building Above Grade, Below Grade
Structure Type Cathedral Ceilings
New Construction N
Others
HOA Fee Include Road Maintenance,Snow Removal,Pool(s),Management,Security Gate
Senior Community No
Tax ID 67A3-1-240
Ownership Fee Simple
Special Listing Condition Short Sale
Read Less

Bought with Christopher M O'Neal • Samson Properties



