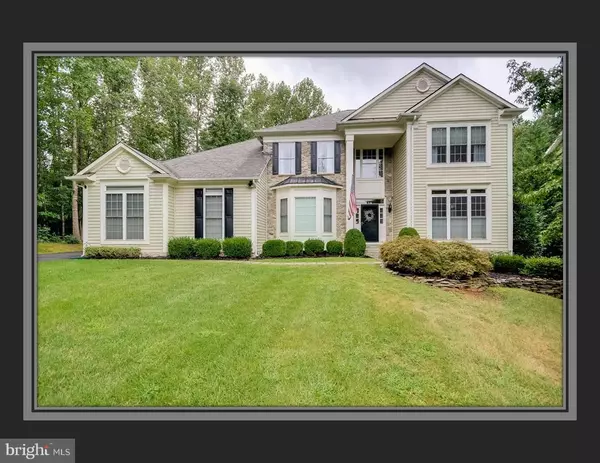For more information regarding the value of a property, please contact us for a free consultation.
64 MONUMENT DR Stafford, VA 22554
Want to know what your home might be worth? Contact us for a FREE valuation!

Our team is ready to help you sell your home for the highest possible price ASAP
Key Details
Sold Price $515,000
Property Type Single Family Home
Sub Type Detached
Listing Status Sold
Purchase Type For Sale
Square Footage 5,085 sqft
Price per Sqft $101
Subdivision Augustine North
MLS Listing ID 1000769187
Sold Date 06/16/17
Style Colonial
Bedrooms 5
Full Baths 3
Half Baths 2
HOA Fees $89/qua
HOA Y/N Y
Abv Grd Liv Area 3,585
Originating Board MRIS
Year Built 1998
Annual Tax Amount $5,109
Tax Year 2016
Lot Size 0.334 Acres
Acres 0.33
Property Description
Best PRICE in Augustine North! Highly MOTIVATED Seller. Looking for a MAIN LEVEL MASTER? THIS is the ONE! Ginormous Family Room. Kitchen is Upgraded w/ GORGEOUS Cabinets, GRANITE Counters and STAINLESS Appliances. Master Bath is UPDATED! SETTING is PERFECT...PRIVATE Yard, Close to Club House, On 10TH Fairway. DECK off Kitchen. WROUGHT IRON Fence In Rear Yard. Sprinkler System.
Location
State VA
County Stafford
Zoning R1
Rooms
Other Rooms Living Room, Dining Room, Primary Bedroom, Bedroom 2, Bedroom 3, Bedroom 4, Bedroom 5, Kitchen, Game Room, Family Room, Exercise Room
Basement Rear Entrance, Full, Improved, Daylight, Partial, Walkout Level, Windows, Partially Finished
Main Level Bedrooms 1
Interior
Interior Features Family Room Off Kitchen, Kitchen - Gourmet, Kitchen - Island, Kitchen - Table Space, Dining Area, Primary Bath(s), Entry Level Bedroom, Chair Railings, Upgraded Countertops, Crown Moldings, Window Treatments, WhirlPool/HotTub, Wood Floors, Recessed Lighting, Floor Plan - Open
Hot Water Natural Gas, 60+ Gallon Tank
Heating Forced Air, Humidifier
Cooling Ceiling Fan(s), Heat Pump(s)
Fireplaces Number 1
Fireplaces Type Gas/Propane, Fireplace - Glass Doors, Mantel(s)
Equipment Washer/Dryer Hookups Only, Cooktop - Down Draft, Dishwasher, Disposal, Dryer, Exhaust Fan, Humidifier, Icemaker, Microwave, Intercom, Oven - Wall, Refrigerator, Washer
Fireplace Y
Window Features Bay/Bow,Palladian
Appliance Washer/Dryer Hookups Only, Cooktop - Down Draft, Dishwasher, Disposal, Dryer, Exhaust Fan, Humidifier, Icemaker, Microwave, Intercom, Oven - Wall, Refrigerator, Washer
Heat Source Natural Gas
Exterior
Exterior Feature Deck(s)
Parking Features Garage Door Opener, Garage - Side Entry
Garage Spaces 2.0
Fence Decorative, Rear
View Y/N Y
Water Access N
View Golf Course
Roof Type Asphalt
Accessibility None
Porch Deck(s)
Attached Garage 2
Total Parking Spaces 2
Garage Y
Private Pool N
Building
Story 3+
Sewer Public Sewer
Water Public
Architectural Style Colonial
Level or Stories 3+
Additional Building Above Grade, Below Grade
Structure Type 2 Story Ceilings,9'+ Ceilings,Cathedral Ceilings
New Construction N
Schools
Elementary Schools Winding Creek
Middle Schools Rodney E Thompson
High Schools Colonial Forge
School District Stafford County Public Schools
Others
Senior Community No
Tax ID 28-F-1- -28
Ownership Fee Simple
Security Features Exterior Cameras,Intercom,Security System
Special Listing Condition Standard
Read Less

Bought with Bradley Kirkendall • RE/MAX Allegiance



