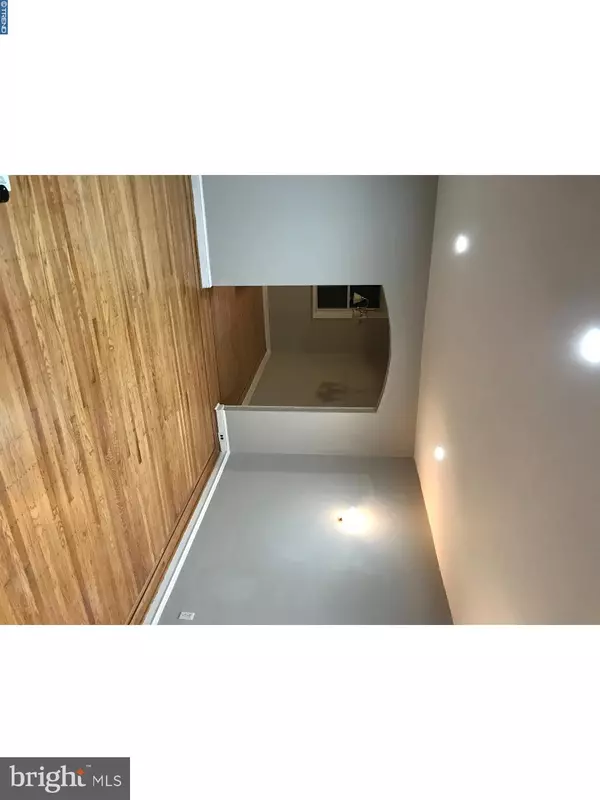For more information regarding the value of a property, please contact us for a free consultation.
1132 E CHELTENHAM AVE Philadelphia, PA 19124
Want to know what your home might be worth? Contact us for a FREE valuation!

Our team is ready to help you sell your home for the highest possible price ASAP
Key Details
Sold Price $129,000
Property Type Townhouse
Sub Type Interior Row/Townhouse
Listing Status Sold
Purchase Type For Sale
Square Footage 1,034 sqft
Price per Sqft $124
Subdivision Castor Gardens
MLS Listing ID 1004279617
Sold Date 01/23/18
Style Other
Bedrooms 3
Full Baths 2
HOA Y/N N
Abv Grd Liv Area 1,034
Originating Board TREND
Year Built 1950
Annual Tax Amount $1,096
Tax Year 2017
Lot Size 1,128 Sqft
Acres 0.03
Lot Dimensions 16X70
Property Description
Check out best buy in Oxford Circle. 3BR 2Bath updated row with a finished basement for extra living space. Upon living room entrance, you will immediately notice the open floor plan that is wonderful for entertaining. The first and second floor has beautiful refinished hardwood floors. The kitchen is simply amazing with a 5 foot island/bar, new appliances, new cabinets, ceramic floor and tiled backsplash. Upstairs features three generous sized bedrooms with some closet space. The full bathroom was completely renovated with tile flooring, modern vanity, new shower marble looking tiled walls, and skylight. The basement is finished with ceramic tile flooring and a full bathroom. New windows in kitchen and 2 bedrooms! New roof! Nice two way block with parking on both sides of the street. Close to public transportation. Great property. Schedule a showing today!
Location
State PA
County Philadelphia
Area 19124 (19124)
Zoning RSA5
Rooms
Other Rooms Living Room, Dining Room, Primary Bedroom, Bedroom 2, Kitchen, Family Room, Bedroom 1, Laundry
Basement Full, Fully Finished
Interior
Interior Features Skylight(s), Stall Shower
Hot Water Natural Gas
Heating Gas, Hot Water, Radiator, Baseboard
Cooling None
Flooring Wood, Tile/Brick
Fireplace N
Window Features Replacement
Heat Source Natural Gas
Laundry Basement
Exterior
Exterior Feature Patio(s)
Waterfront N
Water Access N
Roof Type Flat
Accessibility None
Porch Patio(s)
Parking Type On Street, Driveway
Garage N
Building
Story 2
Foundation Concrete Perimeter
Sewer Public Sewer
Water Public
Architectural Style Other
Level or Stories 2
Additional Building Above Grade
New Construction N
Schools
School District The School District Of Philadelphia
Others
Senior Community No
Tax ID 351303700
Ownership Fee Simple
Read Less

Bought with Dewana Watson • Keller Williams Main Line
GET MORE INFORMATION




