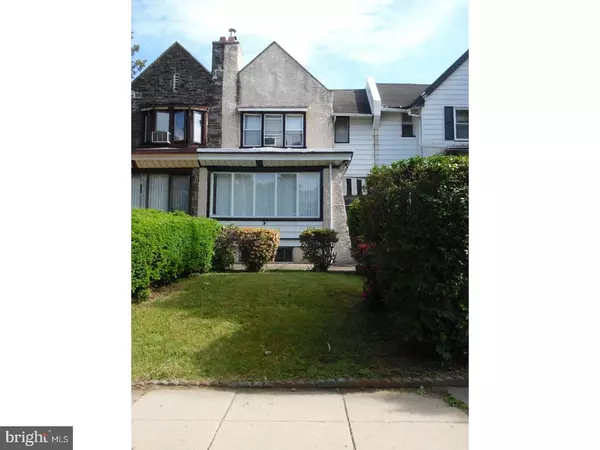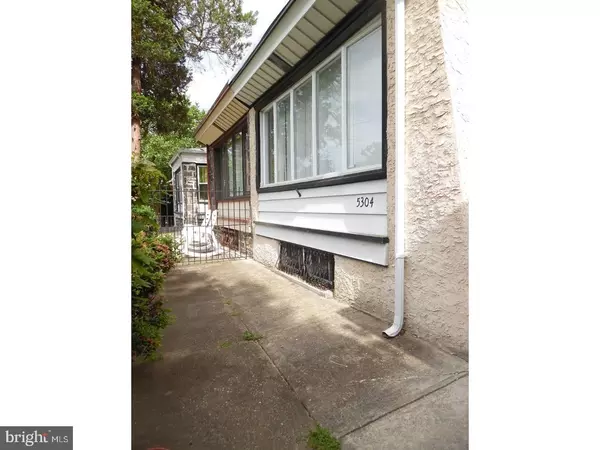For more information regarding the value of a property, please contact us for a free consultation.
5304 DIAMOND ST Philadelphia, PA 19131
Want to know what your home might be worth? Contact us for a FREE valuation!

Our team is ready to help you sell your home for the highest possible price ASAP
Key Details
Sold Price $135,900
Property Type Townhouse
Sub Type Interior Row/Townhouse
Listing Status Sold
Purchase Type For Sale
Square Footage 1,440 sqft
Price per Sqft $94
Subdivision Wynnefield
MLS Listing ID 1000428937
Sold Date 10/30/17
Style AirLite
Bedrooms 3
Full Baths 1
Half Baths 1
HOA Y/N N
Abv Grd Liv Area 1,440
Originating Board TREND
Year Built 1925
Annual Tax Amount $1,564
Tax Year 2017
Lot Size 2,100 Sqft
Acres 0.05
Lot Dimensions 20X105
Property Description
Large three bedroom row home on tree lined street in Wynnefield section of Philadelphia with front yard & patio. Enter thru enclosed porch pass thru into large living room ,dining room and modern eat-in kitchen with powder room and O/E to rear yard or small fenced rear deck. Second floor has large master bedroom and two additional bedrooms ,C/T bath with tub and separate shower stall. Good sized basement with cement floor for storage or play area and additional O/E to rear driveway & yard area. Property has H/W floors through out ,modern kitchen & bath, front and rear yards for gardening or entertaining, built-in garage & driveway for off street parking.Bring your
Location
State PA
County Philadelphia
Area 19131 (19131)
Zoning RSA5
Rooms
Other Rooms Living Room, Dining Room, Primary Bedroom, Bedroom 2, Kitchen, Bedroom 1, Other, Screened Porch
Basement Full, Unfinished, Outside Entrance
Interior
Interior Features Bathroom - Stall Shower, Kitchen - Eat-In
Hot Water Natural Gas
Heating Hot Water, Radiator, Baseboard - Hot Water
Cooling None
Flooring Wood, Vinyl
Fireplaces Number 1
Fireplaces Type Non-Functioning
Fireplace Y
Heat Source Natural Gas
Laundry Basement
Exterior
Exterior Feature Patio(s), Balcony
Garage Spaces 1.0
Water Access N
Roof Type Flat
Accessibility None
Porch Patio(s), Balcony
Attached Garage 1
Total Parking Spaces 1
Garage Y
Building
Lot Description Front Yard, Rear Yard
Story 2
Foundation Stone
Sewer Public Sewer
Water Public
Architectural Style AirLite
Level or Stories 2
Additional Building Above Grade
New Construction N
Schools
Elementary Schools Samuel Gompers School
High Schools Overbrook
School District The School District Of Philadelphia
Others
Pets Allowed Y
Senior Community No
Tax ID 521147700
Ownership Fee Simple
Acceptable Financing Conventional, VA, FHA 203(b)
Listing Terms Conventional, VA, FHA 203(b)
Financing Conventional,VA,FHA 203(b)
Pets Allowed Case by Case Basis
Read Less

Bought with Veronica Johnson • Century 21 Absolute Realty



