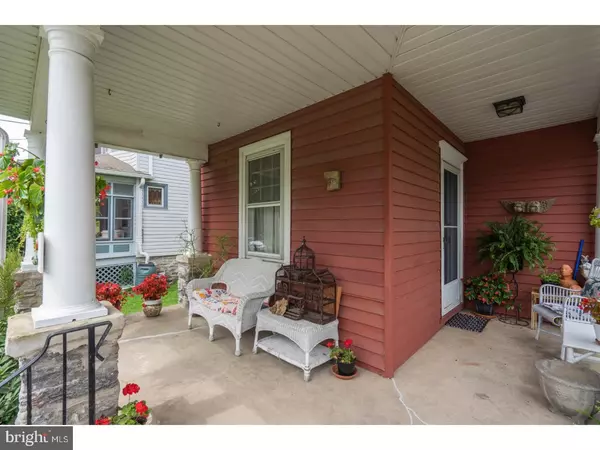For more information regarding the value of a property, please contact us for a free consultation.
320 CLIVEDEN AVE Glenside, PA 19038
Want to know what your home might be worth? Contact us for a FREE valuation!

Our team is ready to help you sell your home for the highest possible price ASAP
Key Details
Sold Price $298,800
Property Type Single Family Home
Sub Type Detached
Listing Status Sold
Purchase Type For Sale
Square Footage 1,162 sqft
Price per Sqft $257
Subdivision Glenside
MLS Listing ID 1001270037
Sold Date 10/13/17
Style Colonial
Bedrooms 3
Full Baths 1
HOA Y/N N
Abv Grd Liv Area 1,162
Originating Board TREND
Year Built 1925
Annual Tax Amount $4,006
Tax Year 2017
Lot Size 7,500 Sqft
Acres 0.17
Lot Dimensions 50
Property Description
Porch sitting is one of the pleasures of this charming 1920's single home located on a lovely quiet street just a short walk to Keswick Village. The open first floor boasts 9 ft ceilings. Enter into a bright living room with coat closet, to a dining room and country kitchen, complete with original floor to ceiling cupboard, ending in a mud room with door to small deck and large back yard. Stairway to second floor is graced with a stain glass window. Master bedroom is a good size plus two more bedrooms and hall bath. Solid pine floors throughout the house. Full walk-out basement offers plenty of storage. 1 1/2 car detached garage. Blue Ribbon Abington School District. A number of restaurants, stores and the Keswick Theater as well as two train stations, are within walking distance. 1 year HSA Home Warranty for buyer. Location, location, location.
Location
State PA
County Montgomery
Area Abington Twp (10630)
Zoning H
Rooms
Other Rooms Living Room, Dining Room, Primary Bedroom, Bedroom 2, Kitchen, Bedroom 1, Attic
Basement Full, Unfinished, Outside Entrance
Interior
Interior Features Stain/Lead Glass
Hot Water Natural Gas
Heating Gas, Forced Air
Cooling Wall Unit
Flooring Wood, Vinyl, Tile/Brick
Equipment Built-In Range, Dishwasher, Refrigerator
Fireplace N
Appliance Built-In Range, Dishwasher, Refrigerator
Heat Source Natural Gas
Laundry Basement
Exterior
Exterior Feature Deck(s), Porch(es)
Garage Garage Door Opener
Garage Spaces 4.0
Fence Other
Waterfront N
Water Access N
Roof Type Pitched,Shingle
Accessibility None
Porch Deck(s), Porch(es)
Parking Type On Street, Driveway, Detached Garage, Other
Total Parking Spaces 4
Garage Y
Building
Lot Description Level, Open, Front Yard, Rear Yard, SideYard(s)
Story 2
Foundation Stone
Sewer Public Sewer
Water Public
Architectural Style Colonial
Level or Stories 2
Additional Building Above Grade
New Construction N
Schools
School District Abington
Others
Senior Community No
Tax ID 30-00-09716-001
Ownership Fee Simple
Read Less

Bought with Christine Winterer Ryan • BHHS Fox & Roach-Blue Bell
GET MORE INFORMATION




