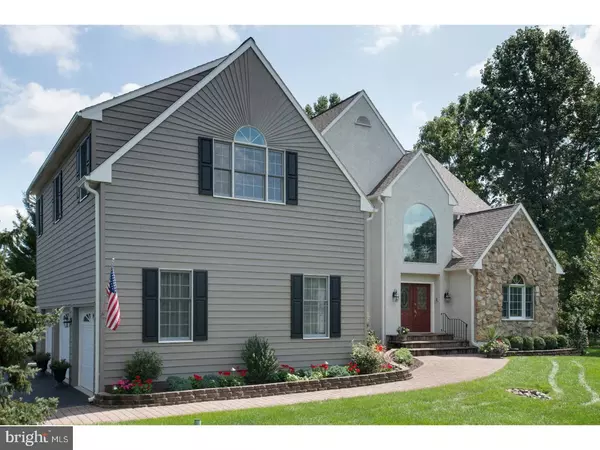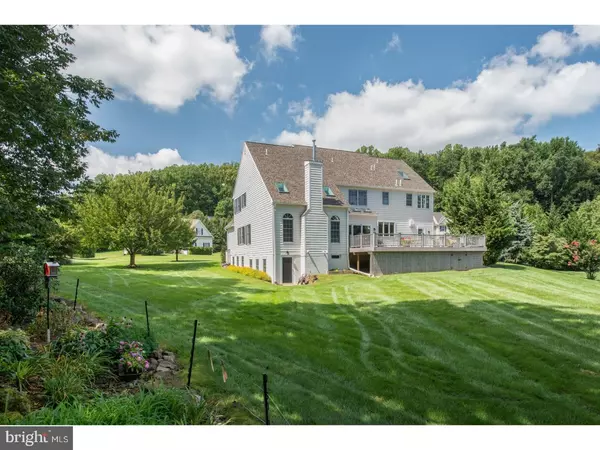For more information regarding the value of a property, please contact us for a free consultation.
56 BARRINGTON LN Chester Springs, PA 19425
Want to know what your home might be worth? Contact us for a FREE valuation!

Our team is ready to help you sell your home for the highest possible price ASAP
Key Details
Sold Price $624,000
Property Type Single Family Home
Sub Type Detached
Listing Status Sold
Purchase Type For Sale
Square Footage 4,183 sqft
Price per Sqft $149
Subdivision Saint Stephens Gre
MLS Listing ID 1000294463
Sold Date 11/20/17
Style Colonial,Traditional
Bedrooms 4
Full Baths 4
Half Baths 1
HOA Fees $6/ann
HOA Y/N Y
Abv Grd Liv Area 4,183
Originating Board TREND
Year Built 1999
Annual Tax Amount $12,287
Tax Year 2017
Lot Size 0.919 Acres
Acres 0.92
Lot Dimensions 0X0
Property Description
Welcome to 56 Barrington Lane! Walk into this spacious, open and impeccably maintained 4 bedroom home situated on a lovely lot in a great community. The center hall foyer is flanked by a large dining room, perfect for holiday gatherings and a formal living room with a vaulted ceiling and gleaming maple floors throughout. The back of the home is a true entertaining space with a modern, updated kitchen featuring a large island with a 2nd sink, granite counters, SubZero fridge & Thermador Pro gas range; a chef's delight! Pella sliders open out to a expansive deck that overlooks a lush backyard and lovingly maintained gardens. The family room with 2-story ceiling is open to the eat-in kitchen and has a cozy FP and back staircase to take you upstairs. An office and mudroom completes the 1st floor. The 2nd floor features a large master suite, including his and hers closets, well-appointed master bath and a den; the perfect spot for working out, reading or as a hobby room. There are also 3 additional bedrooms, including 2 that share a "jack & jill" bath and the 3rd bedroom that has its own private full bath. The finished walk-out basement features a full bath, fireplace and plenty of space for relaxing and fun. The plumbing is all set and ready for a future wet bar, as well. An oversized 3-car garage rounds out this beautiful 4100+ sq ft home. Nothing to do but move in and enjoy!
Location
State PA
County Chester
Area West Vincent Twp (10325)
Zoning R2
Rooms
Other Rooms Living Room, Dining Room, Primary Bedroom, Bedroom 2, Bedroom 3, Kitchen, Family Room, Bedroom 1, Other, Office
Basement Full, Fully Finished
Interior
Interior Features Primary Bath(s), Kitchen - Island, Ceiling Fan(s), Kitchen - Eat-In
Hot Water Propane
Heating Forced Air
Cooling Central A/C
Fireplaces Number 2
Equipment Commercial Range
Fireplace Y
Appliance Commercial Range
Heat Source Bottled Gas/Propane
Laundry Main Floor
Exterior
Exterior Feature Deck(s)
Garage Spaces 6.0
Waterfront N
Water Access N
Accessibility None
Porch Deck(s)
Parking Type Attached Garage
Attached Garage 3
Total Parking Spaces 6
Garage Y
Building
Story 2
Sewer Public Sewer
Water Public
Architectural Style Colonial, Traditional
Level or Stories 2
Additional Building Above Grade
Structure Type Cathedral Ceilings,9'+ Ceilings
New Construction N
Schools
High Schools Owen J Roberts
School District Owen J Roberts
Others
Senior Community No
Tax ID 25-07 -0156
Ownership Fee Simple
Acceptable Financing Conventional, VA, FHA 203(b)
Listing Terms Conventional, VA, FHA 203(b)
Financing Conventional,VA,FHA 203(b)
Read Less

Bought with Robert Weits • RE/MAX Main Line-Paoli
GET MORE INFORMATION




