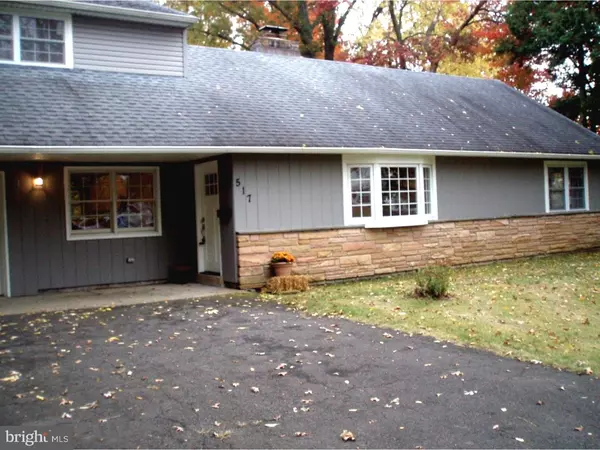For more information regarding the value of a property, please contact us for a free consultation.
517 CUSHMORE RD Southampton, PA 18966
Want to know what your home might be worth? Contact us for a FREE valuation!

Our team is ready to help you sell your home for the highest possible price ASAP
Key Details
Sold Price $309,900
Property Type Single Family Home
Sub Type Detached
Listing Status Sold
Purchase Type For Sale
Square Footage 1,936 sqft
Price per Sqft $160
Subdivision Latimer Farms
MLS Listing ID 1002595509
Sold Date 01/31/17
Style Colonial
Bedrooms 4
Full Baths 2
Half Baths 1
HOA Y/N N
Abv Grd Liv Area 1,936
Originating Board TREND
Year Built 1954
Annual Tax Amount $4,631
Tax Year 2016
Lot Size 10,454 Sqft
Acres 0.24
Lot Dimensions 50X188
Property Description
***Just Listed!!*** Do not miss out on this one! This house has been totally remodeled from the inside out. This home features 4 bedrooms and 2 1/2 baths that have been completely redone. As you enter the living room you will see the beautiful bamboo floors and fireplace. The kitchen is a must see! Beautiful granite counter tops with stainless steel appliances. The large master bedroom has a beautifully remodeled full bath and a spacious walk in closet. As you exit the master bedroom, there is a loft area that could be used as a sitting room or office space. The Huge backyard has a newly painted deck and is great for those summertime gatherings. New Hvac system, new windows, new doors. Too many upgrades to list. Come see for yourself! ***Open House this Sunday 11/6***
Location
State PA
County Bucks
Area Upper Southampton Twp (10148)
Zoning R2
Rooms
Other Rooms Living Room, Dining Room, Primary Bedroom, Bedroom 2, Bedroom 3, Kitchen, Bedroom 1
Interior
Interior Features Primary Bath(s), Stall Shower, Kitchen - Eat-In
Hot Water Electric
Heating Electric
Cooling Central A/C
Flooring Wood
Fireplaces Number 1
Fireplaces Type Brick
Fireplace Y
Window Features Replacement
Heat Source Electric
Laundry Main Floor
Exterior
Exterior Feature Deck(s), Porch(es)
Garage Spaces 4.0
Water Access N
Roof Type Shingle
Accessibility None
Porch Deck(s), Porch(es)
Attached Garage 1
Total Parking Spaces 4
Garage Y
Building
Story 1
Sewer Public Sewer
Water Public
Architectural Style Colonial
Level or Stories 1
Additional Building Above Grade
New Construction N
Schools
School District Centennial
Others
Senior Community No
Tax ID 48-016-111
Ownership Fee Simple
Acceptable Financing Conventional, VA, FHA 203(b)
Listing Terms Conventional, VA, FHA 203(b)
Financing Conventional,VA,FHA 203(b)
Read Less

Bought with Keionna S Williams • Homestarr Realty



