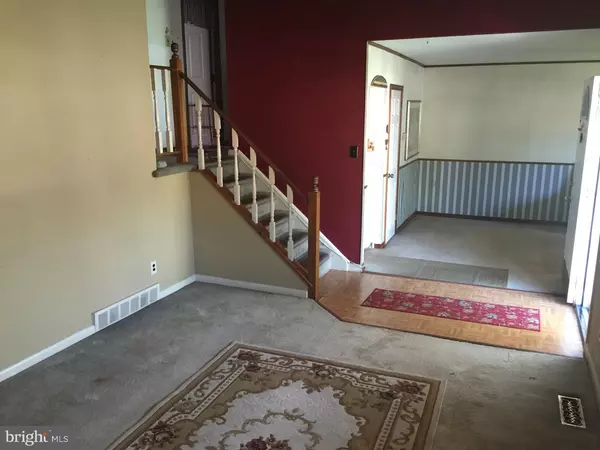For more information regarding the value of a property, please contact us for a free consultation.
716 CYPRESS RD Warminster, PA 18974
Want to know what your home might be worth? Contact us for a FREE valuation!

Our team is ready to help you sell your home for the highest possible price ASAP
Key Details
Sold Price $250,000
Property Type Single Family Home
Sub Type Detached
Listing Status Sold
Purchase Type For Sale
Square Footage 1,362 sqft
Price per Sqft $183
Subdivision Warminster Vil
MLS Listing ID 1002592165
Sold Date 09/22/16
Style Traditional,Split Level
Bedrooms 3
Full Baths 1
Half Baths 1
HOA Y/N N
Abv Grd Liv Area 1,362
Originating Board TREND
Year Built 1957
Annual Tax Amount $4,359
Tax Year 2016
Lot Size 10,125 Sqft
Acres 0.23
Lot Dimensions 75X135
Property Description
Welcome to this Fantastic Opportunity to own a Single Family Home in Warminster. Did anyone say curb appeal? This home has plenty of parking in the driveway and a One Car Garage that has access to the inside of the home. The main entrance will lead you into the foyer of the home with the Living Room on the Left with a High Vaulted Ceiling and the Dining Room and Kitchen on the Right. The home features 3 Bedrooms on the Upper Level with a Full Hallway Bathroom. Downstairs offers a Nice Sized Family Room with access to your Half Bathroom, Laundry Room, and Garage. There is a Bonus Room in the Rear of the Home that could be used as a In-Law Suite or Office Room. You must see the Backyard. Plenty of space to have a nice BBQ and hangout with people you enjoy spending time with. There is a newer Shed in the rear yard that has plenty of storage space for your extra stuff or lawn-care needs. Make an appointment today!!
Location
State PA
County Bucks
Area Warminster Twp (10149)
Zoning R2
Rooms
Other Rooms Living Room, Dining Room, Primary Bedroom, Bedroom 2, Kitchen, Family Room, Bedroom 1
Basement Partial
Interior
Interior Features Kitchen - Eat-In
Hot Water Natural Gas
Heating Gas
Cooling Central A/C
Fireplace N
Heat Source Natural Gas
Laundry Lower Floor
Exterior
Garage Spaces 1.0
Waterfront N
Accessibility None
Parking Type Driveway
Total Parking Spaces 1
Garage N
Building
Story Other
Sewer Public Sewer
Water Public
Architectural Style Traditional, Split Level
Level or Stories Other
Additional Building Above Grade
New Construction N
Schools
Middle Schools Log College
High Schools William Tennent
School District Centennial
Others
Senior Community No
Tax ID 49-015-132
Ownership Fee Simple
Read Less

Bought with John J Meulstee • Long & Foster-Doylestown2
GET MORE INFORMATION




