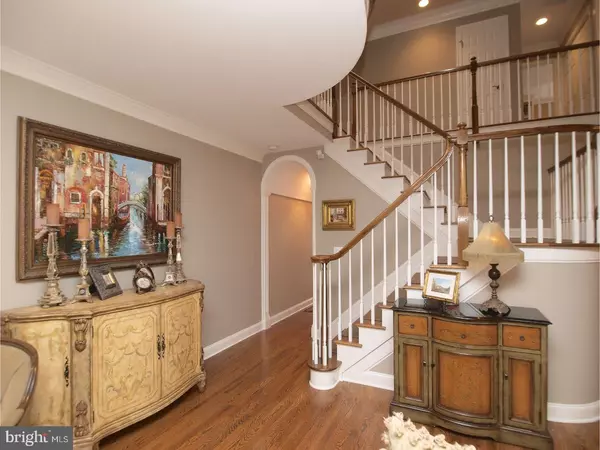For more information regarding the value of a property, please contact us for a free consultation.
3 ROCK CREEK WOODS DR Lambertville, NJ 08530
Want to know what your home might be worth? Contact us for a FREE valuation!

Our team is ready to help you sell your home for the highest possible price ASAP
Key Details
Sold Price $485,000
Property Type Townhouse
Sub Type Interior Row/Townhouse
Listing Status Sold
Purchase Type For Sale
Square Footage 2,117 sqft
Price per Sqft $229
Subdivision Rock Creek Woods
MLS Listing ID 1001801929
Sold Date 06/09/17
Style Traditional,Other
Bedrooms 3
Full Baths 2
Half Baths 1
HOA Fees $325/mo
HOA Y/N Y
Abv Grd Liv Area 2,117
Originating Board TREND
Year Built 1998
Annual Tax Amount $8,929
Tax Year 2016
Lot Size 2,614 Sqft
Acres 0.06
Lot Dimensions .06
Property Description
This Home is Amazing, Totally Updated w/the Best Possible Upgrades + Impeccable Details Thru-Out, Gorgeous Top-of-the-Line Granite Kitchen w/Furniture-Grade Cabinets, Dacor Stainless Steel Appls + Butcher Block Island for Gourmet Cooking, Home offers a Unique Open Floor Plan, Refinished Oak Floors + Elegant Curved Open Staircase, Formal DR w/Tray Ceiling, Spacious LR has Gas FP & French-Doors to a Private Walk-Out Deck & Peaceful Babbling Brook, Luxury Townhome Dev Only 5 Min Walk to Town w/Stunning Master Suite Featuring High Volume Ceilings, Stunning New MBath w/ Kholer Pedestal Sinks, Seamless Glass Over-Sized Shower w/Dual Head Fixtures, Heated Jacuzzi-Tub & Large Calf-WIC, Guest BR has Built-in-Custom Book Shelves + Calf-WIC in Both BR's, All this + 2-Car Garage, Full Basement, Freshly Painted, 2-Unit Gas Heat & CAC, Whole House Natural Gas Generator & Ready to Move-in, Home is Immaculate...
Location
State NJ
County Hunterdon
Area Lambertville City (21017)
Zoning R-3
Rooms
Other Rooms Living Room, Dining Room, Primary Bedroom, Bedroom 2, Kitchen, Bedroom 1
Basement Full
Interior
Interior Features Primary Bath(s), Kitchen - Island, Skylight(s), Ceiling Fan(s), Water Treat System, Dining Area
Hot Water Natural Gas
Heating Gas, Forced Air
Cooling Central A/C
Flooring Wood, Fully Carpeted
Fireplaces Number 1
Equipment Built-In Range, Oven - Self Cleaning, Commercial Range, Dishwasher, Refrigerator, Built-In Microwave
Fireplace Y
Appliance Built-In Range, Oven - Self Cleaning, Commercial Range, Dishwasher, Refrigerator, Built-In Microwave
Heat Source Natural Gas
Laundry Upper Floor
Exterior
Exterior Feature Deck(s)
Garage Garage Door Opener
Garage Spaces 4.0
Utilities Available Cable TV
Waterfront N
Roof Type Shingle
Accessibility None
Porch Deck(s)
Parking Type Attached Garage, Other
Attached Garage 2
Total Parking Spaces 4
Garage Y
Building
Lot Description Cul-de-sac, Level
Story 2
Sewer Public Sewer
Water Public
Architectural Style Traditional, Other
Level or Stories 2
Additional Building Above Grade
Structure Type Cathedral Ceilings
New Construction N
Schools
School District South Hunterdon Regional
Others
HOA Fee Include Common Area Maintenance,Ext Bldg Maint,Lawn Maintenance,Snow Removal,Trash,Management
Senior Community No
Tax ID 17-01059-00016 03
Ownership Condominium
Read Less

Bought with James Lenhart • Coldwell Banker Residential Brokerage - Flemington
GET MORE INFORMATION




