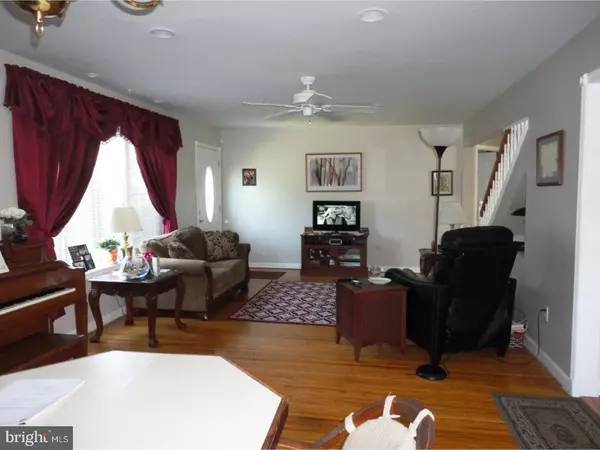For more information regarding the value of a property, please contact us for a free consultation.
369 HIRSCH AVE Runnemede, NJ 08078
Want to know what your home might be worth? Contact us for a FREE valuation!

Our team is ready to help you sell your home for the highest possible price ASAP
Key Details
Sold Price $241,000
Property Type Single Family Home
Sub Type Detached
Listing Status Sold
Purchase Type For Sale
Square Footage 3,360 sqft
Price per Sqft $71
Subdivision Runnemede Gardens
MLS Listing ID 1003188627
Sold Date 09/26/17
Style Traditional
Bedrooms 4
Full Baths 2
Half Baths 1
HOA Y/N N
Abv Grd Liv Area 2,260
Originating Board TREND
Year Built 1958
Annual Tax Amount $6,443
Tax Year 2016
Lot Dimensions 64X110
Property Description
Long time owner(30+years) hates to leave but it's time to downsize. This beautiful home started out as a rancher and was expanded about 20 years ago. If you are looking for space, then be sure to see this house. Four bedrooms upstairs plus 2 possible bedrooms on main floor, currently being used as a den and office. The master suite is one of the largest that you'll find. En suite master bath has large shower and high end cabinets. The laundry room and full bath complete the second floor. The main floor includes one of the largest kitchens anywhere. High end cabinetry, granite countertops, plus very large peninsula and breakfast room, makes this the center of the home. There are so many extras in this home, such as water softener and filtration system, central vac, whole house intercom, and whole house speaker system. This home is flooded with natural light. Entire first floor is hardwood, basement family room includes large screen TV and wood burning stove. Sliders in breakfast room and hall lead to deck and park like backyard. 2 zone heat and A/C. New roof November 2015. This is a lot of house for the money. Close to turnpike, 295 and 42. Great opportunity to own one of the nicest homes in Runnemede.
Location
State NJ
County Camden
Area Runnemede Boro (20430)
Zoning RES
Rooms
Other Rooms Living Room, Dining Room, Primary Bedroom, Bedroom 2, Bedroom 3, Kitchen, Family Room, Bedroom 1, Other, Attic
Basement Full
Interior
Interior Features Primary Bath(s), Butlers Pantry, Skylight(s), Ceiling Fan(s), Wood Stove, Central Vacuum, Water Treat System, Intercom, Stall Shower, Dining Area
Hot Water Natural Gas
Heating Gas, Forced Air
Cooling Central A/C
Flooring Wood, Fully Carpeted, Tile/Brick
Equipment Built-In Range, Oven - Self Cleaning, Dishwasher
Fireplace N
Appliance Built-In Range, Oven - Self Cleaning, Dishwasher
Heat Source Natural Gas
Laundry Upper Floor
Exterior
Exterior Feature Deck(s)
Garage Spaces 3.0
Fence Other
Utilities Available Cable TV
Waterfront N
Water Access N
Accessibility None
Porch Deck(s)
Parking Type On Street, Driveway
Total Parking Spaces 3
Garage N
Building
Story 2
Sewer Public Sewer
Water Public
Architectural Style Traditional
Level or Stories 2
Additional Building Above Grade, Below Grade, Shed
New Construction N
Schools
High Schools Triton Regional
School District Black Horse Pike Regional Schools
Others
Senior Community No
Tax ID 30-00170-00016
Ownership Fee Simple
Acceptable Financing Conventional, VA, FHA 203(b)
Listing Terms Conventional, VA, FHA 203(b)
Financing Conventional,VA,FHA 203(b)
Read Less

Bought with TammyLee Kennedy • KingsGate Realty LLC
GET MORE INFORMATION




