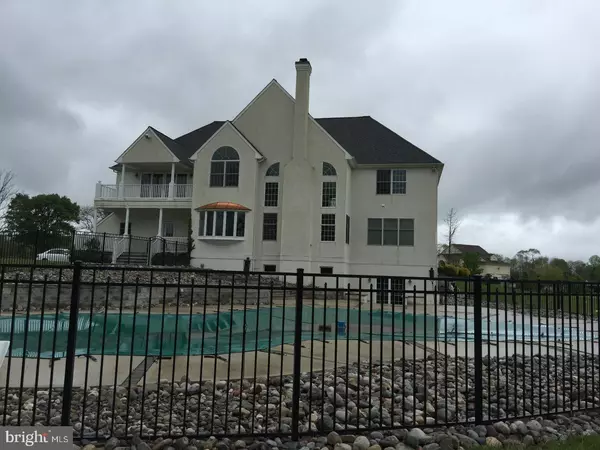For more information regarding the value of a property, please contact us for a free consultation.
100 BRIDLE PATH Southampton, NJ 08088
Want to know what your home might be worth? Contact us for a FREE valuation!

Our team is ready to help you sell your home for the highest possible price ASAP
Key Details
Sold Price $575,000
Property Type Single Family Home
Sub Type Detached
Listing Status Sold
Purchase Type For Sale
Square Footage 5,294 sqft
Price per Sqft $108
Subdivision Ridings Of Southampt
MLS Listing ID 1000334067
Sold Date 09/29/17
Style Traditional
Bedrooms 4
Full Baths 2
Half Baths 1
HOA Y/N N
Abv Grd Liv Area 5,294
Originating Board TREND
Year Built 2003
Annual Tax Amount $17,164
Tax Year 2016
Lot Size 5.900 Acres
Acres 5.9
Lot Dimensions 462 X441 X417X525
Property Description
This short sale home is in pristine condition and is a custom built home situated on 5.90 acres. .Enter the home to a beautiful two story foyer with a limestone tile floor with detailed granite inlay. The living room/library includes custom built bookshelves and hardwood floors. The dining room has a tray ceiling hardwood floors and seats 12 comfortably which leads to a gourmet kitchen with granite counter tops,center island with seating for six and large pantry. The great room features lofted ceilings, stone gas fireplace and hardwood floors. The room off of the great room could be a 5th bedroom or office. The Master suite has walk-in closets with built-in cabinetry, sitting room, double sided gas fireplace and large master bath with his and her vanities. There are 3 additional large bedrooms and a bath to finish the second floor. Home offers full walkout basement with an additional entrance from main floor and garage. Some of the many amenities include upgraded light fixture, ceiling fans, recessed lighting, 2 zone heat & air, security system and 3 car side entry garage. The pool has a shallow area to wade.
Location
State NJ
County Burlington
Area Southampton Twp (20333)
Zoning AR
Rooms
Other Rooms Living Room, Dining Room, Primary Bedroom, Sitting Room, Bedroom 2, Bedroom 3, Kitchen, Family Room, Foyer, Bedroom 1, Laundry, Other, Office
Basement Full, Unfinished
Interior
Interior Features Primary Bath(s), Kitchen - Island, Butlers Pantry, Kitchen - Eat-In
Hot Water Natural Gas
Heating Forced Air
Cooling Central A/C
Flooring Wood, Fully Carpeted, Tile/Brick, Marble
Fireplaces Number 1
Fireplaces Type Gas/Propane
Equipment Cooktop, Dishwasher, Refrigerator
Fireplace Y
Appliance Cooktop, Dishwasher, Refrigerator
Heat Source Natural Gas
Laundry Main Floor
Exterior
Garage Spaces 6.0
Pool In Ground
Water Access N
Roof Type Pitched,Shingle
Accessibility None
Attached Garage 3
Total Parking Spaces 6
Garage Y
Building
Lot Description Level, Trees/Wooded, Front Yard, Rear Yard, SideYard(s)
Story 2
Foundation Concrete Perimeter
Sewer On Site Septic
Water Well
Architectural Style Traditional
Level or Stories 2
Additional Building Above Grade
New Construction N
Others
Pets Allowed Y
Senior Community No
Tax ID 33-01303 01-00031
Ownership Fee Simple
Acceptable Financing Conventional
Listing Terms Conventional
Financing Conventional
Special Listing Condition Short Sale
Pets Allowed Case by Case Basis
Read Less

Bought with Joseph A Hicks • BHHS Fox & Roach-Cherry Hill



