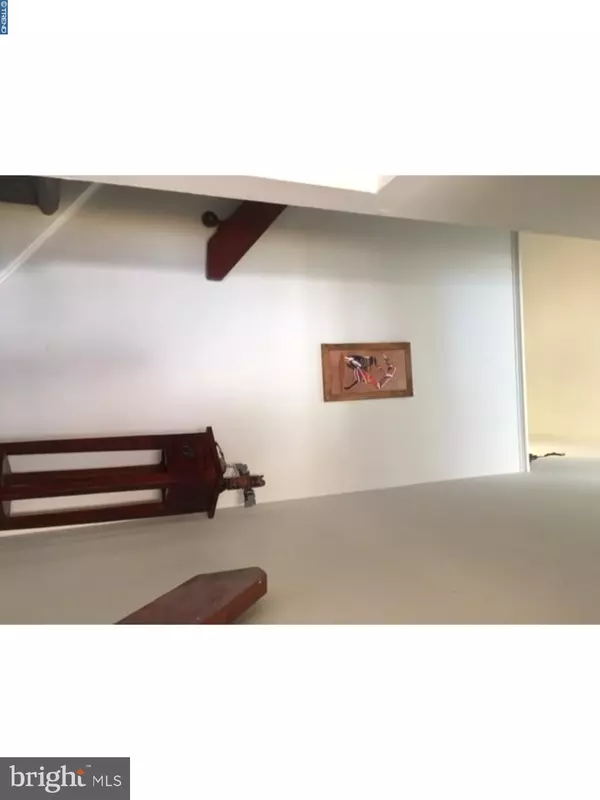For more information regarding the value of a property, please contact us for a free consultation.
814 PAINTERS XING Chadds Ford, PA 19317
Want to know what your home might be worth? Contact us for a FREE valuation!

Our team is ready to help you sell your home for the highest possible price ASAP
Key Details
Sold Price $126,000
Property Type Townhouse
Sub Type Interior Row/Townhouse
Listing Status Sold
Purchase Type For Sale
Square Footage 1,138 sqft
Price per Sqft $110
Subdivision Painters Crossing
MLS Listing ID 1000083084
Sold Date 06/30/17
Style Contemporary
Bedrooms 2
Full Baths 2
HOA Fees $430/mo
HOA Y/N N
Abv Grd Liv Area 1,138
Originating Board TREND
Year Built 1972
Annual Tax Amount $2,103
Tax Year 2017
Lot Dimensions 0X0
Property Description
Spring is here! This lovely Painters Crossing condo in the Unionville-Chadds Ford School district could be yours, boasting two bedrooms and a possible third bedroom, den or office. The options are endless. The bedrooms all have beautiful hardwood floors with natural light filtering in. Step out through the slider door (replaced in 2014) onto your newly replaced balcony overlooking the beauty and sounds of nature. The living room, hallway and dining room have carpet that was installed two years ago. The heating system and AC unit were installed Sept. of 2016. Painters Crossing is centrally located off Rt.1 with easy access to Rt.202 and 95. With lots to do in the area, enjoy a meal, do a little shopping and then explore the beautiful sites of Longwood gardens, Brandywine River, West Chester, Historic Kennett Square and so much more. Come check this one out...stroll the walking trails. You may just fall in love and want to call this home!
Location
State PA
County Delaware
Area Chadds Ford Twp (10404)
Zoning RES
Rooms
Other Rooms Living Room, Dining Room, Primary Bedroom, Kitchen, Family Room, Bedroom 1, Laundry, Other, Attic
Interior
Interior Features Primary Bath(s)
Hot Water Natural Gas
Heating Gas, Forced Air
Cooling Central A/C
Flooring Wood, Fully Carpeted, Vinyl, Tile/Brick
Equipment Oven - Self Cleaning, Dishwasher, Refrigerator, Disposal
Fireplace N
Appliance Oven - Self Cleaning, Dishwasher, Refrigerator, Disposal
Heat Source Natural Gas
Laundry Main Floor
Exterior
Exterior Feature Balcony
Utilities Available Cable TV
Amenities Available Swimming Pool, Tennis Courts, Club House, Tot Lots/Playground
Water Access N
Accessibility None
Porch Balcony
Garage N
Building
Sewer Public Sewer
Water Public
Architectural Style Contemporary
Additional Building Above Grade
New Construction N
Others
HOA Fee Include Pool(s),Common Area Maintenance,Ext Bldg Maint,Lawn Maintenance,Snow Removal,Trash,Heat,Water,Sewer,Cook Fee,Insurance
Senior Community No
Tax ID 04-00-00017-50
Ownership Condominium
Acceptable Financing Conventional
Listing Terms Conventional
Financing Conventional
Read Less

Bought with Maria G Georgalas • Long & Foster Real Estate, Inc.



