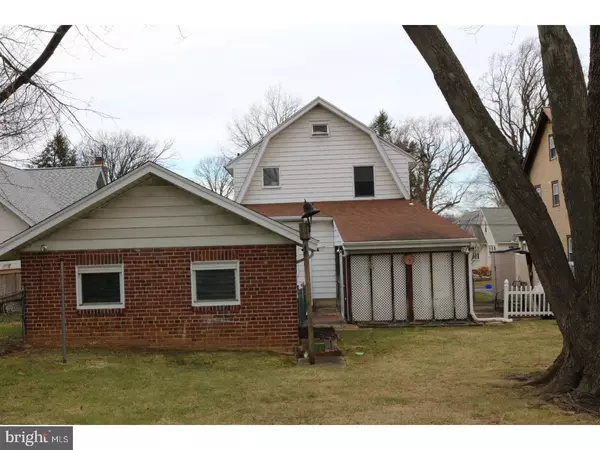For more information regarding the value of a property, please contact us for a free consultation.
117 MAPLEWOOD AVE Upper Darby, PA 19082
Want to know what your home might be worth? Contact us for a FREE valuation!

Our team is ready to help you sell your home for the highest possible price ASAP
Key Details
Sold Price $135,000
Property Type Single Family Home
Sub Type Detached
Listing Status Sold
Purchase Type For Sale
Square Footage 2,197 sqft
Price per Sqft $61
Subdivision Kirklyn
MLS Listing ID 1000079948
Sold Date 05/26/17
Style Colonial
Bedrooms 3
Full Baths 1
Half Baths 1
HOA Y/N N
Abv Grd Liv Area 2,197
Originating Board TREND
Year Built 1940
Annual Tax Amount $6,136
Tax Year 2017
Lot Size 7,710 Sqft
Acres 0.18
Lot Dimensions 50X161
Property Description
Very Spacious Single Family Home with 2-car garage. This home is equipped with all of the space you need - just needs some TLC. Living Room with Fireplace, 1st floor office, large formal Dining Room, Open Kitchen with cook top, wall oven, refrigerator and lots of counter space. The Kitchen is open to a 1st floor family room. Sliders from kitchen lead to screened back porch and access to yard and 2-car garage. Also, along side of the family room is a laundry room and powder room. 2nd fL: 4 bedrooms and 1 working bathroom. 2nd bathroom is there, but will need to be made functional. Upstairs Attic has plenty of room for storage. Why not make this home your own on a beautiful street, walking distance to public transportation and local shopping. THIS HOME IS BEING SOLD IN AS-IS CONDITION!
Location
State PA
County Delaware
Area Upper Darby Twp (10416)
Zoning RES
Rooms
Other Rooms Living Room, Dining Room, Primary Bedroom, Bedroom 2, Kitchen, Family Room, Bedroom 1, Attic
Basement Full, Unfinished
Interior
Interior Features Butlers Pantry, Kitchen - Eat-In
Hot Water Natural Gas
Heating Gas, Hot Water
Cooling Central A/C, Wall Unit
Fireplaces Number 1
Equipment Cooktop, Oven - Wall
Fireplace Y
Appliance Cooktop, Oven - Wall
Heat Source Natural Gas
Laundry Basement
Exterior
Exterior Feature Porch(es)
Garage Spaces 4.0
Waterfront N
Water Access N
Accessibility None
Porch Porch(es)
Parking Type On Street, Driveway
Total Parking Spaces 4
Garage N
Building
Lot Description Level
Story 2
Foundation Stone
Sewer Public Sewer
Water Public
Architectural Style Colonial
Level or Stories 2
Additional Building Above Grade
New Construction N
Schools
Elementary Schools Highland Park
Middle Schools Beverly Hills
High Schools Upper Darby Senior
School District Upper Darby
Others
Senior Community No
Tax ID 16-08-02095-00
Ownership Fee Simple
Read Less

Bought with Michael Risser • Artisan Realty LLC
GET MORE INFORMATION




