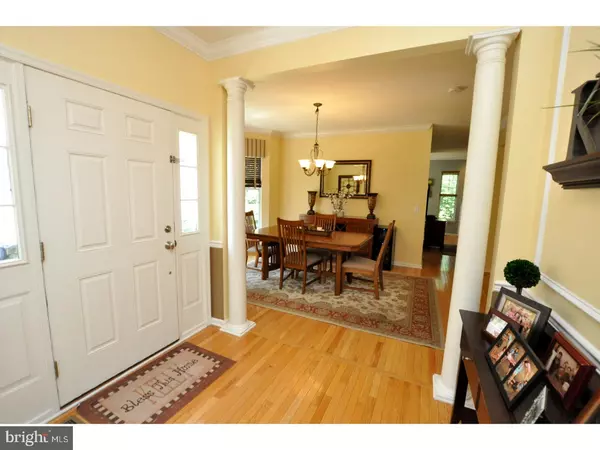For more information regarding the value of a property, please contact us for a free consultation.
377 HUNTINGTON DR Delran Twp, NJ 08075
Want to know what your home might be worth? Contact us for a FREE valuation!

Our team is ready to help you sell your home for the highest possible price ASAP
Key Details
Sold Price $253,000
Property Type Townhouse
Sub Type Interior Row/Townhouse
Listing Status Sold
Purchase Type For Sale
Square Footage 2,082 sqft
Price per Sqft $121
Subdivision Grande At Rancocas C
MLS Listing ID 1000076870
Sold Date 08/01/17
Style Contemporary
Bedrooms 3
Full Baths 2
Half Baths 1
HOA Fees $235/mo
HOA Y/N Y
Abv Grd Liv Area 2,082
Originating Board TREND
Year Built 2003
Annual Tax Amount $8,609
Tax Year 2016
Lot Size 4,356 Sqft
Acres 0.1
Lot Dimensions CONDO
Property Description
Size truly does matter for this exceptional End-Unit masterpiece situated on one of the best lot locations in The Grande of Rancocas. Peaceful & Private rear wooded views while enjoying the benefits of additional parking right across the street. Many wonderful amenities and upgrades throughout while benefiting from the additional windows an end unit home offers. Upgraded polished hardwood flooring throughout most of the first floor living space. Dining room & living room boasts front and side bump outs with Atrium style windows. Popular style floor plan opens to spacious family room with warm and inviting gas fireplace with hood hearth and tile surround. A cooks dream kitchen with 36 inch cabinetry, granite counter tops, convenient pantry and stainless steel appliances all included in the sale. Morning Room style eat-in kitchen with sliders to rear deck ideal for entertaining. The 2nd floor offers generous size rooms with a unique private office & convenient 2nd floor laundry. Master suite complete with a walk-in & wardrobe closets upgraded by "Closets By Design". Lavish master bath perfectly situated in the rear of the home for privacy upgraded with a jaccuzzi style tub and separate stall shower. Both the first floor powder room and the full hall bathroom have been remodeled recently with custom tile flooring new vanities and baths. Fabulous full finished basement with plush carpeting offers several rooms with many options. Currently a Rec Room, Play area and a corner gym. Plenty of additional storage located in the pull down attic steps. The attic area has custom built-in storage cabinets with plenty of room for "all season" and Holiday decorations. The Association fee also covers the large Community Pool & Toddler Pool, Clubhouse and Gym. The tennis courts are located right behind the pool and across the street you will find the hockey rink, football field, basketball courts and baseball field. A (1) Year First American Home Warranty is also being offered to the buyer at closing.
Location
State NJ
County Burlington
Area Delran Twp (20310)
Zoning RES
Rooms
Other Rooms Living Room, Dining Room, Primary Bedroom, Bedroom 2, Kitchen, Family Room, Bedroom 1, Laundry, Other, Attic
Basement Full, Fully Finished
Interior
Interior Features Primary Bath(s), Butlers Pantry, Ceiling Fan(s), Sprinkler System, Stall Shower, Kitchen - Eat-In
Hot Water Natural Gas
Heating Gas, Forced Air
Cooling Central A/C
Flooring Wood, Fully Carpeted, Vinyl, Tile/Brick
Fireplaces Number 1
Fireplaces Type Gas/Propane
Equipment Built-In Range, Dishwasher, Refrigerator
Fireplace Y
Appliance Built-In Range, Dishwasher, Refrigerator
Heat Source Natural Gas
Laundry Upper Floor
Exterior
Exterior Feature Deck(s)
Garage Spaces 4.0
Amenities Available Swimming Pool, Tennis Courts, Club House
Waterfront N
Water Access N
Roof Type Pitched,Shingle
Accessibility None
Porch Deck(s)
Parking Type On Street, Driveway, Attached Garage
Attached Garage 1
Total Parking Spaces 4
Garage Y
Building
Lot Description Level, Trees/Wooded
Story 2
Sewer Public Sewer
Water Public
Architectural Style Contemporary
Level or Stories 2
Additional Building Above Grade
New Construction N
Schools
School District Delran Township Public Schools
Others
Pets Allowed Y
HOA Fee Include Pool(s),Common Area Maintenance,Ext Bldg Maint,Lawn Maintenance,Snow Removal,Trash,Parking Fee,Insurance,All Ground Fee,Management
Senior Community No
Tax ID 10-00118-00004-C377
Ownership Condominium
Acceptable Financing Conventional, FHA 203(b)
Listing Terms Conventional, FHA 203(b)
Financing Conventional,FHA 203(b)
Pets Description Case by Case Basis
Read Less

Bought with Marc Petitt • RE/MAX ONE Realty-Moorestown
GET MORE INFORMATION




