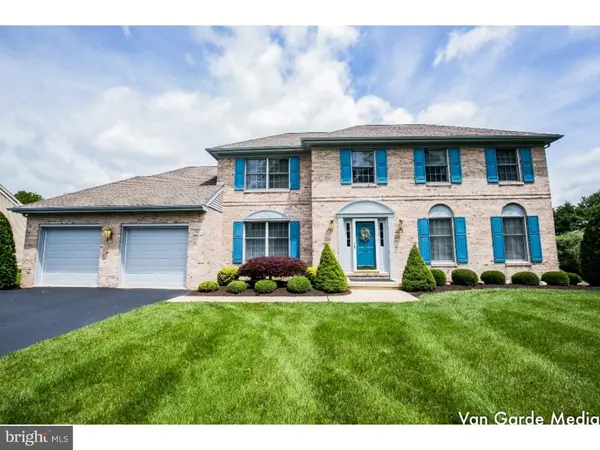For more information regarding the value of a property, please contact us for a free consultation.
16 TAYLORS FARM DR Newark, DE 19711
Want to know what your home might be worth? Contact us for a FREE valuation!

Our team is ready to help you sell your home for the highest possible price ASAP
Key Details
Sold Price $403,500
Property Type Single Family Home
Sub Type Detached
Listing Status Sold
Purchase Type For Sale
Square Footage 2,775 sqft
Price per Sqft $145
Subdivision Beech Hill
MLS Listing ID 1003952947
Sold Date 08/31/16
Style Colonial
Bedrooms 4
Full Baths 2
Half Baths 1
HOA Y/N N
Abv Grd Liv Area 2,775
Originating Board TREND
Year Built 1992
Annual Tax Amount $3,794
Tax Year 2015
Lot Size 0.400 Acres
Acres 0.4
Lot Dimensions 106X169
Property Description
Superior condition is how I would describe this 4 bedroom, 2 bath colonial located in the community of Beech Hill. Situated on a beautifully manicured .40 acre lot that is at the highest point in community and that provides great views of the North Star area. Upon entering you're greeted by beautiful hardwood floors that extend from foyer through living and dining rooms. The kitchen features attractive wood cabinetry, Corian, tile flooring and bumped out breakfast area. The open design between kitchen and oversized family room is ideal for entertaining. The family room boasts a brick fireplace and access to rear expansive deck. The perfectly flat rear yard is ideal for play or a pool! Upstairs you'll find 4 bedrooms including a master bedroom with walkin closet and 4 piece master bath with both shower and Jacuzzi tub. Additional living space can be found on the nicely finished lower level which is an ideal space to entertain, work out or a variety of other options. Additional features include 1st floor den and laundry (with added cabinets), sprinkler system, upgraded heat pump with oil back up system (very efficient), Andersen windows, roof ('06) plus many more outstanding features!
Location
State DE
County New Castle
Area Newark/Glasgow (30905)
Zoning NC15
Rooms
Other Rooms Living Room, Dining Room, Primary Bedroom, Bedroom 2, Bedroom 3, Kitchen, Family Room, Bedroom 1, Laundry, Other
Basement Full, Fully Finished
Interior
Interior Features Primary Bath(s), Kitchen - Island, Sprinkler System, Kitchen - Eat-In
Hot Water Electric
Heating Heat Pump - Oil BackUp, Hot Water
Cooling Central A/C
Flooring Wood, Fully Carpeted, Tile/Brick
Fireplaces Number 1
Fireplaces Type Brick
Equipment Cooktop
Fireplace Y
Appliance Cooktop
Laundry Main Floor
Exterior
Exterior Feature Deck(s)
Garage Spaces 5.0
Waterfront N
Water Access N
Roof Type Shingle
Accessibility None
Porch Deck(s)
Parking Type Attached Garage
Attached Garage 2
Total Parking Spaces 5
Garage Y
Building
Story 2
Sewer Public Sewer
Water Public
Architectural Style Colonial
Level or Stories 2
Additional Building Above Grade
New Construction N
Schools
Elementary Schools Maclary
Middle Schools Shue-Medill
High Schools Newark
School District Christina
Others
Senior Community No
Tax ID 08-029.10-006
Ownership Fee Simple
Security Features Security System
Read Less

Bought with Kenneth W DiAmbrosio • RE/MAX Edge
GET MORE INFORMATION




