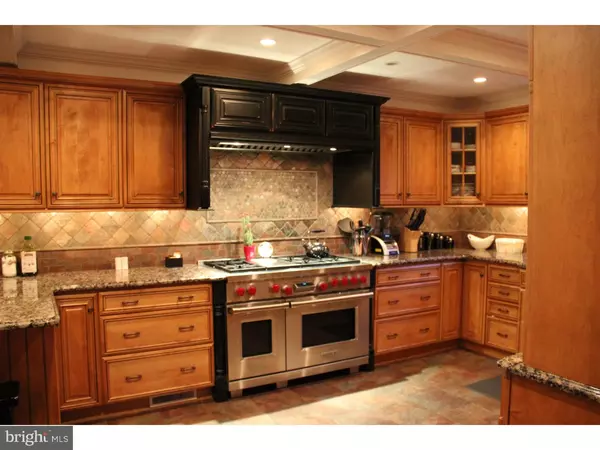For more information regarding the value of a property, please contact us for a free consultation.
616 FOSTER DR Springfield, PA 19064
Want to know what your home might be worth? Contact us for a FREE valuation!

Our team is ready to help you sell your home for the highest possible price ASAP
Key Details
Sold Price $567,500
Property Type Single Family Home
Sub Type Detached
Listing Status Sold
Purchase Type For Sale
Square Footage 5,728 sqft
Price per Sqft $99
Subdivision None Available
MLS Listing ID 1003920621
Sold Date 07/07/16
Style Colonial
Bedrooms 4
Full Baths 2
Half Baths 2
HOA Y/N N
Abv Grd Liv Area 4,148
Originating Board TREND
Year Built 1978
Annual Tax Amount $11,358
Tax Year 2016
Lot Size 10,367 Sqft
Acres 0.24
Lot Dimensions XX
Property Description
Beautiful architecturally redesigned house with over 4,000 sq ft living space. Very open & spacious. This home features a 2 story entrance Foyer, Formal Living room w/fireplace & Formal Dining room. Custom gourmet Kitchen with Wolf Range, Sub Zero Fridge, Granite Counter tops, ample cabinet space along with Nook Bar & Desk area. Combined Family/Great Room w/fireplace & eating or entertaining area and walk out entrance to EP Henry patio. Upper level includes Laundry room, 4 oversized bedrooms that share a tiled Bathroom with tub and stall shower. Master Bedroom features Master Bath with walk-in doorless imported tile designer shower, whirlpool tub and walk in closet. Lower level contains over 1,500 sq ft of entertainment space w/foyer from side entrance, Wet Bar, Powder room & separate Family room/game room wired with surround sound or convert to additional bedrooms, in-law suite or possible in-home business. Oversized 2 car garage with storage loft. Enter additional room above the garage from the back yard with heat and wall a/c unit used as a home gym. All custom mill work, granite, hardwood & title flooring, lighting & intercom. SO MANY UPGRADES MAKES THIS A BETTER CHOICE THAN NEW CONSTRUCTION.
Location
State PA
County Delaware
Area Springfield Twp (10442)
Zoning RESID
Direction Northeast
Rooms
Other Rooms Living Room, Dining Room, Primary Bedroom, Bedroom 2, Bedroom 3, Kitchen, Family Room, Bedroom 1, Laundry, Other, Attic
Basement Full, Outside Entrance, Fully Finished
Interior
Interior Features Primary Bath(s), Butlers Pantry, Ceiling Fan(s), WhirlPool/HotTub, Wet/Dry Bar, Intercom, Stall Shower, Breakfast Area
Hot Water Natural Gas
Heating Gas, Forced Air
Cooling Central A/C, Wall Unit
Flooring Wood, Fully Carpeted, Tile/Brick
Fireplaces Number 2
Fireplaces Type Brick, Stone, Gas/Propane
Equipment Built-In Range, Oven - Self Cleaning, Commercial Range, Dishwasher, Refrigerator, Disposal
Fireplace Y
Window Features Replacement
Appliance Built-In Range, Oven - Self Cleaning, Commercial Range, Dishwasher, Refrigerator, Disposal
Heat Source Natural Gas
Laundry Upper Floor
Exterior
Exterior Feature Patio(s)
Garage Garage Door Opener, Oversized
Garage Spaces 5.0
Fence Other
Utilities Available Cable TV
Waterfront N
Water Access N
Roof Type Pitched,Shingle
Accessibility None
Porch Patio(s)
Parking Type Driveway, Detached Garage, Other
Total Parking Spaces 5
Garage Y
Building
Lot Description Cul-de-sac, Front Yard, Rear Yard, SideYard(s)
Story 2
Foundation Concrete Perimeter
Sewer Public Sewer
Water Public
Architectural Style Colonial
Level or Stories 2
Additional Building Above Grade, Below Grade
Structure Type Cathedral Ceilings,High
New Construction N
Schools
Elementary Schools Scenic Hills
Middle Schools Richardson
High Schools Springfield
School District Springfield
Others
Senior Community No
Tax ID 42-00-01898-27
Ownership Fee Simple
Security Features Security System
Acceptable Financing Conventional
Listing Terms Conventional
Financing Conventional
Read Less

Bought with Danielle S. Py-Salas • RE/MAX One Realty - TCDT
GET MORE INFORMATION




