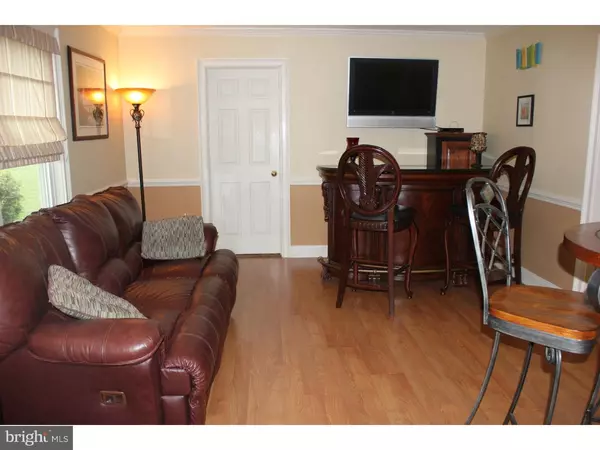For more information regarding the value of a property, please contact us for a free consultation.
104 LINDSEY PL North Wales, PA 19454
Want to know what your home might be worth? Contact us for a FREE valuation!

Our team is ready to help you sell your home for the highest possible price ASAP
Key Details
Sold Price $515,000
Property Type Single Family Home
Sub Type Detached
Listing Status Sold
Purchase Type For Sale
Square Footage 4,060 sqft
Price per Sqft $126
Subdivision Tall Gables
MLS Listing ID 1003475031
Sold Date 07/22/16
Style Colonial
Bedrooms 5
Full Baths 3
Half Baths 1
HOA Y/N N
Abv Grd Liv Area 3,160
Originating Board TREND
Year Built 1987
Annual Tax Amount $7,479
Tax Year 2016
Lot Size 0.574 Acres
Acres 0.57
Lot Dimensions 55
Property Description
ENTERTAINER'S DREAM!!! Everything you need can be found at this 5 Bedroom 3 Bath Colonial in the highly desired Tall Gables neighborhood. Over 3100 square feet of living space, plus a finished basement. The expanded Eat-In Kitchen has a large Center Island with Stools, Custom Cabinets, Granite Counter Tops, Double Convection Oven, Insta Hot Water and plenty of work space. Off the Kitchen is the 2-Story Great Room with Gas Fireplace and a Spiral Staircase that leads to the Loft. The Living Room/Dining Room has laminate flooring, Chair Rail and Crown Molding. A huge First Floor Bedroom with Full Bath, including Soaking Tub and Stall Shower, and lots of closet space. This can be an In-Law Suite, First Floor Master Bedroom, or many other options. Upstairs there is a Master Bedroom with Walk-in Closet, Vanity Area, and Full Bath. Three large additional Bedrooms plus Loft Area that can be used as an Office, Exercise Room, or additional Bedroom. The Finished Basement has a large Media Room and Game Room, and plenty of storage. The outside area is impeccably done, professionally landscaped, and completely private. Large maintenance free Deck. Part of the Deck is covered with a Roof, complete with Skylights and Speakers. There is also an Open Area for Grilling or enjoying the sunshine. Walk down off the deck to the Amazing Pool area, complete with a Paver Patio, Bar Area, Waterfall, and Rock Diving Board. Completely fenced in with Lighting. Let the Party Begin!!! Plenty of yard left over for Swing Sets or yard games. Cul-De-Sac Location. Great School District. Two-zoned HVAC. Close to lots of shopping and dining. Easy access to Routes 202, 309, 611, and the PA Turnpike. Don't miss out on this great house. Call to make your appointment today!
Location
State PA
County Montgomery
Area Montgomery Twp (10646)
Zoning R1
Rooms
Other Rooms Living Room, Dining Room, Primary Bedroom, Bedroom 2, Bedroom 3, Kitchen, Family Room, Bedroom 1, In-Law/auPair/Suite, Laundry, Other, Attic
Basement Full, Fully Finished
Interior
Interior Features Primary Bath(s), Kitchen - Island, Skylight(s), Dining Area
Hot Water Electric
Heating Gas, Forced Air, Zoned
Cooling Central A/C
Flooring Wood, Fully Carpeted, Vinyl, Tile/Brick
Fireplaces Number 1
Fireplaces Type Gas/Propane
Equipment Oven - Double
Fireplace Y
Appliance Oven - Double
Heat Source Natural Gas
Laundry Main Floor
Exterior
Exterior Feature Deck(s), Patio(s)
Garage Spaces 5.0
Pool In Ground
Waterfront N
Water Access N
Accessibility None
Porch Deck(s), Patio(s)
Parking Type Driveway, Attached Garage
Attached Garage 2
Total Parking Spaces 5
Garage Y
Building
Lot Description Cul-de-sac
Story 2
Foundation Concrete Perimeter
Sewer Public Sewer
Water Public
Architectural Style Colonial
Level or Stories 2
Additional Building Above Grade, Below Grade
Structure Type Cathedral Ceilings
New Construction N
Schools
Elementary Schools Montgomery
Middle Schools Pennbrook
High Schools North Penn Senior
School District North Penn
Others
Senior Community No
Tax ID 46-00-02285-045
Ownership Fee Simple
Acceptable Financing Conventional
Listing Terms Conventional
Financing Conventional
Read Less

Bought with Crista De Grazio • BHHS Fox & Roach-Collegeville
GET MORE INFORMATION




