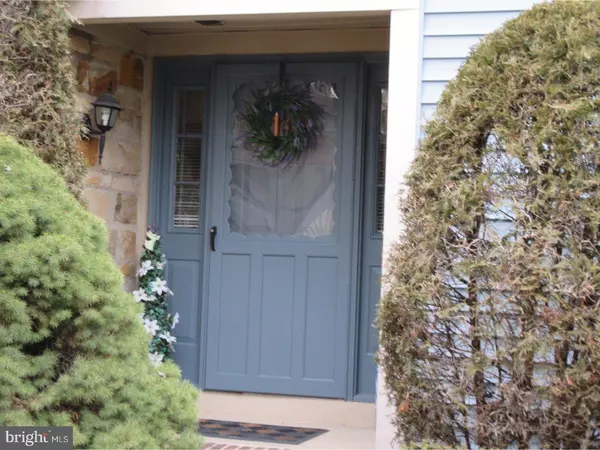For more information regarding the value of a property, please contact us for a free consultation.
56 YORKSHIRE DR Monroe, NJ 08831
Want to know what your home might be worth? Contact us for a FREE valuation!

Our team is ready to help you sell your home for the highest possible price ASAP
Key Details
Sold Price $325,000
Property Type Single Family Home
Sub Type Detached
Listing Status Sold
Purchase Type For Sale
Subdivision Concordia
MLS Listing ID 1001802949
Sold Date 05/22/17
Style Ranch/Rambler
Bedrooms 2
Full Baths 2
HOA Fees $377/mo
HOA Y/N Y
Originating Board TREND
Year Built 1985
Annual Tax Amount $4,773
Tax Year 2016
Lot Size 8,100 Sqft
Acres 0.19
Lot Dimensions 0X0
Property Description
Stand alone Kingsley Modelin absolute move-in condition. Concordia is a gated active adult community. 2 spacious bedrooms, 2 full bathrooms, the great room with windows bringing in natural lighting surrounding the wood burning fireplace. The sliding glass patio doors open to the patio overlooking the 18 hole golf course. The remodeled eat-in kitchen has a center island and all granite counter-tops, upgraded cabinets. The pot canopy over the center island is negotiable. The breakfast area houses the pantry and is open to the great room. The formal living room/dining room combo has a volume ceiling with recessed lighting. The master suite has great closet space including a shoe closet, a dressing area, with a unique 2 room master bathroom with 3 windows. The large laundry room brings you to the 2 car attached garage. Membership to the gold course is separate. Please inquire about all the negotiable items. The community offers a wonderful clubhouse with indoor/outdoor pools to enjoy year round. Enjoy the fitness center, tennis, the ballroom many clubs and social activities. Country club living at home.
Location
State NJ
County Middlesex
Area Monroe Twp (21212)
Zoning RES
Rooms
Other Rooms Living Room, Dining Room, Primary Bedroom, Kitchen, Family Room, Bedroom 1, Laundry, Other
Interior
Interior Features Primary Bath(s), Kitchen - Island, Butlers Pantry, Stall Shower, Kitchen - Eat-In
Hot Water Electric
Heating Electric
Cooling Central A/C
Flooring Wood, Fully Carpeted, Tile/Brick
Fireplaces Number 1
Equipment Built-In Range, Dishwasher, Refrigerator, Disposal, Built-In Microwave
Fireplace Y
Appliance Built-In Range, Dishwasher, Refrigerator, Disposal, Built-In Microwave
Heat Source Electric
Laundry Main Floor
Exterior
Exterior Feature Patio(s)
Garage Garage Door Opener
Garage Spaces 4.0
Amenities Available Swimming Pool, Tennis Courts, Club House, Tot Lots/Playground
Waterfront N
Water Access N
Accessibility Mobility Improvements
Porch Patio(s)
Parking Type On Street, Driveway, Attached Garage, Other
Attached Garage 2
Total Parking Spaces 4
Garage Y
Building
Story 1
Sewer Public Sewer
Water Public
Architectural Style Ranch/Rambler
Level or Stories 1
Structure Type Cathedral Ceilings
New Construction N
Schools
School District Monroe Township
Others
Pets Allowed Y
HOA Fee Include Pool(s),Common Area Maintenance,Ext Bldg Maint,Lawn Maintenance,Snow Removal,Trash,Insurance,Health Club,Management,Alarm System
Senior Community Yes
Tax ID 12-00027 1-00025 10
Ownership Condominium
Security Features Security System
Acceptable Financing Conventional
Listing Terms Conventional
Financing Conventional
Pets Description Case by Case Basis
Read Less

Bought with Ilene Cashman • ERA Central Levinson
GET MORE INFORMATION




