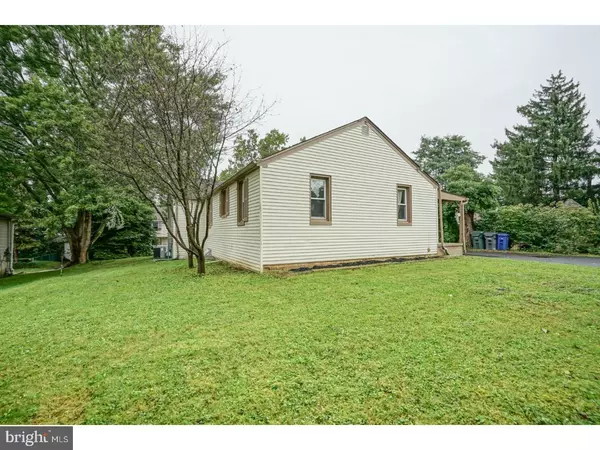For more information regarding the value of a property, please contact us for a free consultation.
819 TENNIS AVE Glenside, PA 19038
Want to know what your home might be worth? Contact us for a FREE valuation!

Our team is ready to help you sell your home for the highest possible price ASAP
Key Details
Sold Price $265,000
Property Type Single Family Home
Sub Type Detached
Listing Status Sold
Purchase Type For Sale
Square Footage 1,709 sqft
Price per Sqft $155
Subdivision Glenside
MLS Listing ID 1000859455
Sold Date 12/20/17
Style Bungalow
Bedrooms 4
Full Baths 2
HOA Y/N N
Abv Grd Liv Area 1,709
Originating Board TREND
Year Built 1948
Annual Tax Amount $4,983
Tax Year 2017
Lot Size 9,600 Sqft
Acres 0.22
Lot Dimensions 80
Property Description
COUNTRY-ESQUE LIVING AWAITS IN GLENSIDE! This lovely single home enveloped by a natural, wooded scenery on all sides. Homeowners will rejoice with the amount of land this property offers! A long private driveway adds security and peace of mind when parking your vehicles. Enter the living room and take notice of the original hardwood flooring laid throughout the first landing. The living room area is one-of-a-kind ? offering the perfect set-up for those cold night making you want to curl up. The brick fireplace adds the right touch to the authenticity of the home. The length and layout of the living area is unique and ready to be customized to your liking. The dining room area offers just the right amount of space to gather around the table and enjoy your meals! The galley style kitchen has been handcrafted and modernized to the highest. Everything from the tiling to the cabinetry complement each other to truly bring this part of the home to life! Designer tiling and cabinetry, quartz countertops, and the latest stainless-steel appliances have been installed to match your lifestyle. This home offers three bedrooms each the perfect size for any one person. The bedrooms each have windows allowing for natural lighting to shine through and brighten things up. There are two full baths throughout this home ? including a beautifully manicured master bath. The master bath has been upgraded - offering a spa-like environment with a walk-in shower with a new glass door and tiling. There is bonus fourth room that can be converted into whatever you feel needed. Additional living space is a plus, or maybe you've always dreamt of having your own personal office or gym space. This area has had new carpeting installed and the fresh coat of paint adds to the modernization. This home has had a new roof installed recently as well. On the side, next to the driveway is a secluded side patio perfect for that rejuvenating cup of coffee in the morning. Close to shops, major highways, and Arcadia University. Envision yourself raising a family in this home ? schedule your showing today!
Location
State PA
County Montgomery
Area Abington Twp (10630)
Zoning H
Rooms
Other Rooms Living Room, Dining Room, Primary Bedroom, Bedroom 2, Bedroom 3, Kitchen, Family Room, Bedroom 1, In-Law/auPair/Suite, Laundry, Attic
Basement Partial, Fully Finished
Interior
Interior Features Butlers Pantry, Ceiling Fan(s), Attic/House Fan, Stall Shower, Kitchen - Eat-In
Hot Water Natural Gas
Heating Gas, Forced Air
Cooling Central A/C
Flooring Wood, Fully Carpeted, Tile/Brick
Fireplaces Number 1
Equipment Oven - Self Cleaning, Dishwasher, Refrigerator, Disposal
Fireplace Y
Appliance Oven - Self Cleaning, Dishwasher, Refrigerator, Disposal
Heat Source Natural Gas
Laundry Basement
Exterior
Garage Spaces 3.0
Fence Other
Utilities Available Cable TV
Waterfront N
Water Access N
Roof Type Pitched,Shingle
Accessibility None
Parking Type On Street, Driveway
Total Parking Spaces 3
Garage N
Building
Story 1
Foundation Stone, Concrete Perimeter, Brick/Mortar
Sewer Public Sewer
Water Public
Architectural Style Bungalow
Level or Stories 1
Additional Building Above Grade
Structure Type 9'+ Ceilings
New Construction N
Schools
School District Abington
Others
Senior Community No
Tax ID 30-00-66520-005
Ownership Fee Simple
Security Features Security System
Read Less

Bought with Amy Rearden Thomas • RE/MAX Regency Realty
GET MORE INFORMATION




