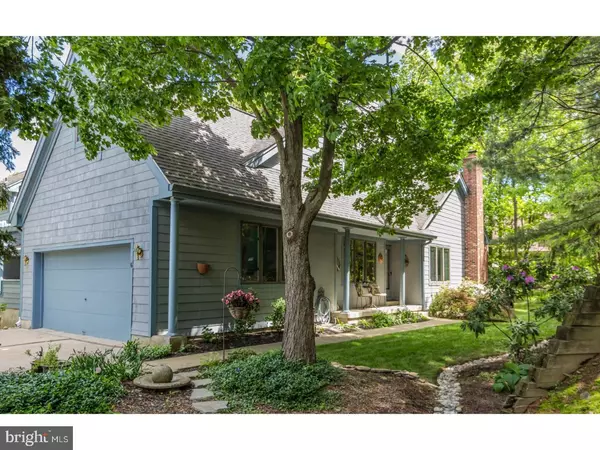For more information regarding the value of a property, please contact us for a free consultation.
6 WOODSTREAM CT Lambertville, NJ 08530
Want to know what your home might be worth? Contact us for a FREE valuation!

Our team is ready to help you sell your home for the highest possible price ASAP
Key Details
Sold Price $443,000
Property Type Townhouse
Sub Type End of Row/Townhouse
Listing Status Sold
Purchase Type For Sale
Subdivision Woodcrest
MLS Listing ID 1000464957
Sold Date 09/15/17
Style Other
Bedrooms 3
Full Baths 2
Half Baths 1
HOA Fees $300/mo
HOA Y/N Y
Originating Board TREND
Year Built 1992
Annual Tax Amount $7,814
Tax Year 2016
Lot Size 1,307 Sqft
Acres 0.03
Lot Dimensions .03
Property Description
Well maintained Woodcrest town home offers First Floor Master En Suite. One of 88 Townhomes, this end unit offers a serene setting with multiple outdoor living and entertaining spaces. The interior boasts vaulted ceilings, a first floor master en suite, formal dining room, study or sitting room, living room with wood-burning fireplace, and custom built-ins plus unique architectural details throughout. The main level shows off walnut floors, a ceramic tiled kitchen with high-end stainless appliances, and custom cabinetry. The half bath is a delight with custom stone tiles and a sea glass-style sink. The second floor boasts two bedrooms, a full bath, and large room for storage, crafts or office. A terrace, back deck, and a covered side porch create many outdoor spaces to relax. Move-in ready, freshly painted, modern new lighting, new HVAC and modern conveniences await. Owner is NJ Licensed Real Estate Agent.
Location
State NJ
County Hunterdon
Area Lambertville City (21017)
Zoning R-3
Direction Southwest
Rooms
Other Rooms Living Room, Dining Room, Primary Bedroom, Bedroom 2, Kitchen, Family Room, Bedroom 1, Laundry, Other, Storage Room, Attic
Basement Unfinished
Interior
Interior Features Primary Bath(s), Skylight(s), Ceiling Fan(s), Attic/House Fan, Kitchen - Eat-In
Hot Water Natural Gas
Heating Forced Air
Cooling Central A/C, Energy Star Cooling System
Flooring Wood, Fully Carpeted, Tile/Brick, Stone
Fireplaces Number 1
Fireplaces Type Brick
Equipment Cooktop, Oven - Self Cleaning, Dishwasher, Disposal, Energy Efficient Appliances
Fireplace Y
Appliance Cooktop, Oven - Self Cleaning, Dishwasher, Disposal, Energy Efficient Appliances
Heat Source Natural Gas
Laundry Main Floor
Exterior
Exterior Feature Deck(s), Patio(s), Porch(es)
Garage Inside Access, Garage Door Opener, Oversized
Garage Spaces 4.0
Utilities Available Cable TV
Waterfront N
Water Access N
Roof Type Shingle
Accessibility None
Porch Deck(s), Patio(s), Porch(es)
Parking Type Driveway, Attached Garage, Other
Attached Garage 2
Total Parking Spaces 4
Garage Y
Building
Lot Description Level
Story 2
Foundation Concrete Perimeter, Crawl Space
Sewer Public Sewer
Water Public
Architectural Style Other
Level or Stories 2
Structure Type Cathedral Ceilings
New Construction N
Schools
Elementary Schools Lambertville Public School
Middle Schools South Hunterdon
High Schools South Hunterdon
School District South Hunterdon Regional
Others
HOA Fee Include Common Area Maintenance,Lawn Maintenance,Snow Removal,Trash,Management
Senior Community No
Tax ID 17-01057-00001 59
Ownership Condominium
Pets Description Case by Case Basis
Read Less

Bought with Brinton H West • Callaway Henderson Sotheby's Int'l-Pennington
GET MORE INFORMATION




