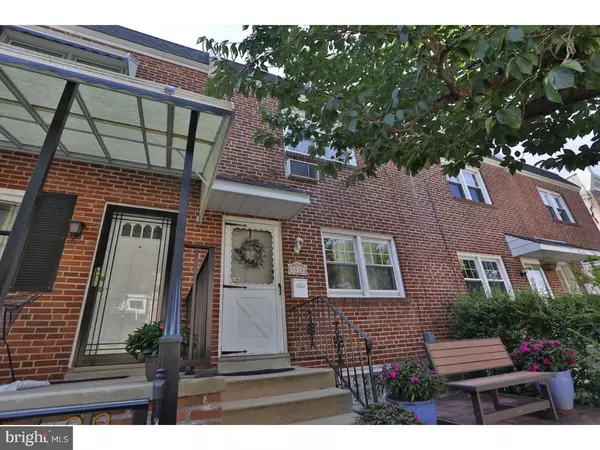For more information regarding the value of a property, please contact us for a free consultation.
3432 AINSLIE ST Philadelphia, PA 19129
Want to know what your home might be worth? Contact us for a FREE valuation!

Our team is ready to help you sell your home for the highest possible price ASAP
Key Details
Sold Price $210,000
Property Type Townhouse
Sub Type Interior Row/Townhouse
Listing Status Sold
Purchase Type For Sale
Subdivision East Falls
MLS Listing ID 1000433337
Sold Date 10/05/17
Style Straight Thru
Bedrooms 3
Full Baths 1
Half Baths 1
HOA Y/N N
Originating Board TREND
Year Built 1939
Annual Tax Amount $3,260
Tax Year 2017
Lot Size 1,550 Sqft
Acres 0.04
Lot Dimensions 16X100
Property Description
Welcome to this beautifully maintained 3 bedroom, 1.5 bath home located in East Falls! Sitting area out front could be used for those cool upcoming fall nights! Entrance to the home has the "pottery barn" feel that is tastefully decorated. Newly painted rooms with hardwood floors flow throughout the home. Living room accompanies the dining room with easy access to kitchen and lower level. Kitchen features stainless steel appliances, recessed lighting and plenty of counter space. Kitchen also has back door leading to patio and fenced in backyard. Not an easy find in east falls, this lovely entertaining area has a 3 tier garden area as well. Upstairs you'll find 3 bedrooms with ceiling fans and hardwood floors throughout.Update bright bath. Plenty of natural light in this home. Lower level has finished den/office space, half bathroom and storage/laundry room. Close to restaurants, shopping, colleges and major commuting routes including bus and just steps away to rail transportation.
Location
State PA
County Philadelphia
Area 19129 (19129)
Zoning RSA5
Rooms
Other Rooms Living Room, Dining Room, Primary Bedroom, Bedroom 2, Kitchen, Family Room, Bedroom 1
Basement Full
Interior
Interior Features Ceiling Fan(s)
Hot Water Natural Gas
Heating Hot Water
Cooling None
Flooring Wood, Tile/Brick
Equipment Commercial Range, Dishwasher, Disposal
Fireplace N
Appliance Commercial Range, Dishwasher, Disposal
Heat Source Natural Gas
Laundry Lower Floor
Exterior
Exterior Feature Patio(s)
Fence Other
Waterfront N
Water Access N
Accessibility None
Porch Patio(s)
Parking Type On Street
Garage N
Building
Lot Description Rear Yard
Story 2
Sewer Public Sewer
Water Public
Architectural Style Straight Thru
Level or Stories 2
New Construction N
Schools
Elementary Schools Thomas Mifflin School
Middle Schools Thomas Mifflin School
High Schools Roxborough
School District The School District Of Philadelphia
Others
Senior Community No
Tax ID 382118500
Ownership Fee Simple
Read Less

Bought with John J Krause • The How Group Real Estate
GET MORE INFORMATION




