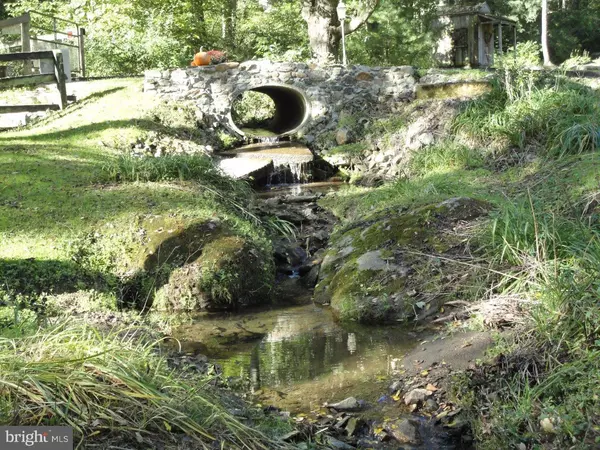For more information regarding the value of a property, please contact us for a free consultation.
308 GLEN RD Landenberg, PA 19350
Want to know what your home might be worth? Contact us for a FREE valuation!

Our team is ready to help you sell your home for the highest possible price ASAP
Key Details
Sold Price $470,000
Property Type Single Family Home
Sub Type Detached
Listing Status Sold
Purchase Type For Sale
Square Footage 2,829 sqft
Price per Sqft $166
Subdivision Landenberg
MLS Listing ID 1003577771
Sold Date 03/31/17
Style Colonial
Bedrooms 4
Full Baths 2
HOA Y/N N
Abv Grd Liv Area 2,829
Originating Board TREND
Year Built 1840
Annual Tax Amount $6,020
Tax Year 2017
Acres 8.44
Property Description
Combine the history and charm of an 1840's house with a gorgeous setting of woods, pond, stream and springhouse--add numerous updates including a well, septic, kitchen, 2010 roof, baths and a 3 car oversized garage with loft and place it in the beauty of Landenberg near Delaware and the White Clay Preserve and you will want to call this home! Gated drive leads to this historic bankhouse, which has been the seller's labor of love for the last 13 years. Gorgeous custom kitchen features granite counters, with an oversized farm sink, pantry with pullouts, Dacor gas cooktop and glass accent doors. Stone wall, from the old barn, and exposed beams were added to keep the historic feel. Living Room with numerous built-ins, cathedral ceiling and a wood burning stone fireplace is the perfect spot on a cool night. Main Bedroom features a full bath with jetted tub, walk in closet and ground level bay window to survey your domain. Additional features are an auto generator, wood floors, historic cupboards, shed and a walk up attic. Relax on the slate patio and survey your own paradise!
Location
State PA
County Chester
Area London Britain Twp (10373)
Zoning RA
Rooms
Other Rooms Living Room, Dining Room, Primary Bedroom, Bedroom 2, Bedroom 3, Kitchen, Family Room, Bedroom 1, Laundry, Attic
Basement Partial, Unfinished
Interior
Interior Features Primary Bath(s), Kitchen - Island, Butlers Pantry, Water Treat System, Exposed Beams, Stall Shower, Breakfast Area
Hot Water Oil
Heating Oil, Hot Water, Baseboard
Cooling None
Flooring Wood, Tile/Brick
Fireplaces Number 2
Fireplaces Type Stone
Equipment Oven - Wall, Dishwasher, Built-In Microwave
Fireplace Y
Window Features Bay/Bow
Appliance Oven - Wall, Dishwasher, Built-In Microwave
Heat Source Oil
Laundry Main Floor
Exterior
Exterior Feature Patio(s), Porch(es)
Garage Spaces 3.0
Fence Other
Waterfront N
Accessibility None
Porch Patio(s), Porch(es)
Parking Type Driveway, Detached Garage
Total Parking Spaces 3
Garage Y
Building
Lot Description Trees/Wooded
Story 3+
Sewer On Site Septic
Water Well
Architectural Style Colonial
Level or Stories 3+
Additional Building Above Grade, Shed
Structure Type Cathedral Ceilings
New Construction N
Schools
High Schools Avon Grove
School District Avon Grove
Others
Senior Community No
Tax ID 73-03 -0062 & 73-03-0063
Ownership Fee Simple
Acceptable Financing Conventional
Listing Terms Conventional
Financing Conventional
Read Less

Bought with George W Hobbs • Monument Sotheby's International Realty
GET MORE INFORMATION




