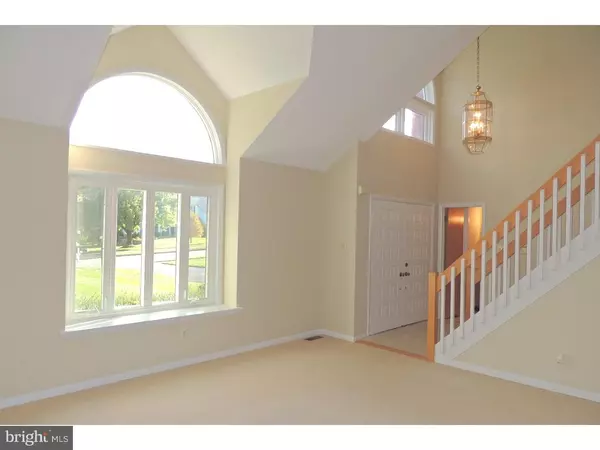For more information regarding the value of a property, please contact us for a free consultation.
215 WOODWARD DR Exton, PA 19341
Want to know what your home might be worth? Contact us for a FREE valuation!

Our team is ready to help you sell your home for the highest possible price ASAP
Key Details
Sold Price $390,000
Property Type Single Family Home
Sub Type Detached
Listing Status Sold
Purchase Type For Sale
Square Footage 2,291 sqft
Price per Sqft $170
Subdivision Woodlark Farm
MLS Listing ID 1003571933
Sold Date 12/08/15
Style Traditional
Bedrooms 4
Full Baths 2
Half Baths 1
HOA Fees $22/ann
HOA Y/N Y
Abv Grd Liv Area 2,291
Originating Board TREND
Year Built 1989
Annual Tax Amount $6,345
Tax Year 2015
Lot Size 0.407 Acres
Acres 0.41
Lot Dimensions 0 X 0
Property Description
Well maintained 4 Bedroom, 2.5 Bath home in popular Woodlark Farm. This bright, cheerful, and freshly painted home is move-in ready for new owners. Gracious Living Room features vaulted ceilings and abundant windows. Spacious Kitchen offers eating area overlooking the back yard. Stepdown Family Rooms features vaulted ceilings, skylights, brick fireplace, and entry to backyard's stunning paver patio area. Conveniently located Mud Room with Laundry leads to attached 2-car garage. The 2nd floor features Master Suite with dramatic double door entry, parquet floors, walk-in closet, and full bath. An additional 3 Bedrooms and Hall Bath complete the 2nd floor. Unfinished basement offers plenty of storage space. This home is serviced by the highly acclaimed Downingtown School District. Woodlark Farm is an attractively appointed sidewalk community and is within a mile of the turnpike entrance & easy access to the Rte 100 corridor. Schedule you appointment to tour today.
Location
State PA
County Chester
Area Uwchlan Twp (10333)
Zoning R1
Rooms
Other Rooms Living Room, Dining Room, Primary Bedroom, Bedroom 2, Bedroom 3, Kitchen, Family Room, Bedroom 1
Basement Full, Unfinished
Interior
Interior Features Primary Bath(s), Butlers Pantry, Skylight(s), Ceiling Fan(s), Kitchen - Eat-In
Hot Water Electric
Heating Electric, Forced Air
Cooling Central A/C
Flooring Fully Carpeted, Vinyl, Tile/Brick
Fireplaces Number 1
Fireplaces Type Brick
Equipment Dishwasher
Fireplace Y
Appliance Dishwasher
Heat Source Electric
Laundry Main Floor
Exterior
Exterior Feature Patio(s)
Garage Spaces 5.0
Waterfront N
Water Access N
Accessibility None
Porch Patio(s)
Parking Type Driveway, Attached Garage
Attached Garage 2
Total Parking Spaces 5
Garage Y
Building
Lot Description Corner
Story 2
Sewer Public Sewer
Water Public
Architectural Style Traditional
Level or Stories 2
Additional Building Above Grade
Structure Type Cathedral Ceilings
New Construction N
Schools
School District Downingtown Area
Others
HOA Fee Include Common Area Maintenance
Tax ID 33-05F-0367
Ownership Fee Simple
Read Less

Bought with Matthew W Fetick • Keller Williams Realty - Kennett Square
GET MORE INFORMATION




