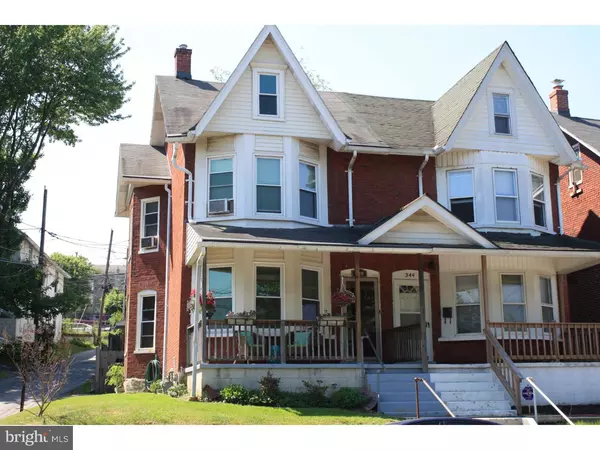For more information regarding the value of a property, please contact us for a free consultation.
346 WALNUT ST Coatesville, PA 19320
Want to know what your home might be worth? Contact us for a FREE valuation!

Our team is ready to help you sell your home for the highest possible price ASAP
Key Details
Sold Price $57,000
Property Type Single Family Home
Sub Type Twin/Semi-Detached
Listing Status Sold
Purchase Type For Sale
Square Footage 1,596 sqft
Price per Sqft $35
Subdivision None Available
MLS Listing ID 1003569441
Sold Date 09/14/15
Style Traditional
Bedrooms 4
Full Baths 1
HOA Y/N N
Abv Grd Liv Area 1,596
Originating Board TREND
Year Built 1920
Annual Tax Amount $1,962
Tax Year 2015
Lot Size 2,832 Sqft
Acres 0.06
Lot Dimensions 0X0
Property Description
Welcome to this lovely well maintained twin in Coatesville. This is a MOTIVATED home owner! This home is steeped in tradition passed on through generations. A new craftsman front door welcome you into the vestibule. The ample living room-dining room combination make 346 Walnut Street a great space for large gatherings. The oversized kitchen with a moveable granite island, updated backsplash, & bamboo hardwood floors invite you to prepare great meals. Three ample bedrooms and an updated bath with granite cabinet & tile floor complete the second floor. The third floor consists of the fourth bedroom and a 5th extra room which could be used for a playroom, home office, den, the possibilities are endless. There are ceiling fans with lighting in all rooms with the exception of the bath and third floor. New carpet(May 2015) has just been installed in the living room, dining room,stairwell, and master bedroom. New windows, a fenced yard, great paver patio with electric awning and stacked wall, and large front porch area are just a few of the special exterior features. This is a fantastic home for the first time home owner or an investor.
Location
State PA
County Chester
Area Coatesville City (10316)
Zoning RN4
Direction North
Rooms
Other Rooms Living Room, Dining Room, Primary Bedroom, Bedroom 2, Bedroom 3, Kitchen, Family Room, Bedroom 1, Other, Attic
Basement Full, Unfinished
Interior
Interior Features Kitchen - Island, Butlers Pantry, Ceiling Fan(s), Kitchen - Eat-In
Hot Water Natural Gas
Heating Oil, Forced Air
Cooling None
Flooring Wood, Fully Carpeted, Vinyl
Fireplace N
Heat Source Oil
Laundry Main Floor
Exterior
Exterior Feature Patio(s), Porch(es)
Garage Spaces 1.0
Utilities Available Cable TV
Water Access N
Roof Type Shingle
Accessibility None
Porch Patio(s), Porch(es)
Total Parking Spaces 1
Garage Y
Building
Lot Description Sloping, Front Yard, Rear Yard, SideYard(s)
Story 3+
Foundation Stone, Brick/Mortar
Sewer Public Sewer
Water Public
Architectural Style Traditional
Level or Stories 3+
Additional Building Above Grade
New Construction N
Schools
High Schools Coatesville Area Senior
School District Coatesville Area
Others
Tax ID 16-05 -0341
Ownership Fee Simple
Acceptable Financing Conventional, VA, USDA
Listing Terms Conventional, VA, USDA
Financing Conventional,VA,USDA
Read Less

Bought with Tameka L Goldsborough • Keller Williams Real Estate -Exton



