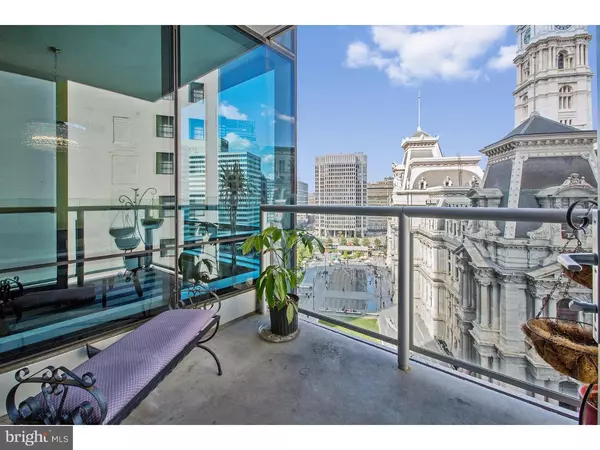For more information regarding the value of a property, please contact us for a free consultation.
1414 S PENN SQ #12B Philadelphia, PA 19102
Want to know what your home might be worth? Contact us for a FREE valuation!

Our team is ready to help you sell your home for the highest possible price ASAP
Key Details
Sold Price $1,425,000
Property Type Single Family Home
Sub Type Unit/Flat/Apartment
Listing Status Sold
Purchase Type For Sale
Square Footage 2,078 sqft
Price per Sqft $685
Subdivision Avenue Of The Arts
MLS Listing ID 1003642385
Sold Date 06/16/17
Style Contemporary
Bedrooms 3
Full Baths 3
Half Baths 1
HOA Fees $2,051/mo
HOA Y/N N
Abv Grd Liv Area 2,078
Originating Board TREND
Year Built 2009
Annual Tax Amount $1,102
Tax Year 2017
Property Description
Incredible price improvement!! Enjoy brilliant light and breathtaking city views in this magnificent 2,100 SF condo located at the highly desired Residences at the Ritz Carlton, Philadelphia's most respected 24-hour doorman condominium, complete with your own private on-site parking space. Enter your luxury home in the sky, into your Living/Dining expanse bathed in natural sunlight from North/West/East exposures and featuring 12-foot floor to ceiling windows, gorgeous maple floors, highly sought after balcony overlooking City Hall, and a restaurant-quality chef's kitchen with center-island, German designed Dornbracht fixtures, Brazilian granite countertops, custom cabinetry, and top-of-the-line appliances including a spacious Sub-Zero refrigerator/freezer, professional grade Franke sink, 6-burner gas Viking range, high-end Miele wood-paneled dishwasher, and a U-Line temperature-controlled wine fridge. Beyond the entertaining space, a wide hallway leads to the private bedroom wing of this incredible home where you'll find 3 bedrooms and 3 and 1/2 bathrooms. Each of the sun-lit guest bedrooms are complete with floor to ceiling windows, custom fitted California Closets, and en-suite full bathrooms, featuring Spanish Crema Marfil marble floors and countertops, wood cabinets with brushed chrome fixtures, a Kohler tub / shower combination with a marble surround, and Duravit toilets. At the end of the hallway you'll find the serene Master Bedroom Suite, a sun-drenched sanctuary replete with two separate California Closet fitted walk-ins, and an en-suite bathroom boasting Italian Calacatta Gold marble floors and countertops, a bathing area featuring full-height marble walls, custom wood cabinets and brushed chrome fixtures, double vanities with large undermount sinks, a separate European-style frameless glass shower, a BainUltra soaking tub and a Duravit toilet. Additional amenities include a multi-zoned, 4-pipe HVAC, separate laundry room, half bathrooom, and abundant storage space throughout. Designed by Handel Architects (the Design Architect for the World Trade Center Memorial in NYC), The Residences' dedicated staff delivers legendary Ritz-Carlton 5-diamond service, complete with 24-hour concierge services, valet parking, chauffeur-driven Bentley, and much more. The Ultra Luxury amenities include a 7,000SF gym, indoor pool, hot tub, and lounge. This rarely offered 3 bedroom, 3.5 bathroom home is the only floorplan available with a balcony in the building.
Location
State PA
County Philadelphia
Area 19102 (19102)
Zoning CMX5
Rooms
Other Rooms Living Room, Dining Room, Primary Bedroom, Bedroom 2, Kitchen, Family Room, Bedroom 1
Interior
Interior Features Kitchen - Eat-In
Hot Water Natural Gas
Heating Gas, Forced Air
Cooling Central A/C
Fireplace N
Heat Source Natural Gas
Laundry Main Floor
Exterior
Garage Spaces 2.0
Pool Indoor
Waterfront N
Water Access N
Accessibility None
Parking Type Attached Garage
Attached Garage 1
Total Parking Spaces 2
Garage Y
Building
Sewer Public Sewer
Water Public
Architectural Style Contemporary
Additional Building Above Grade
New Construction N
Schools
School District The School District Of Philadelphia
Others
Pets Allowed Y
Senior Community No
Tax ID 888095010
Ownership Condominium
Pets Description Case by Case Basis
Read Less

Bought with Kimerri N Leonardo • BHHS Fox & Roach At the Harper, Rittenhouse Square
GET MORE INFORMATION




