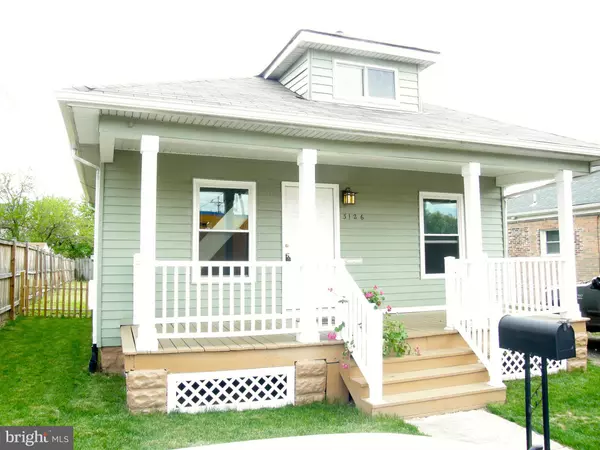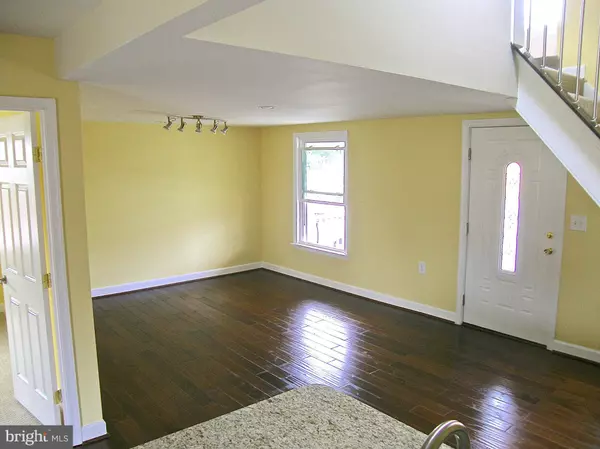For more information regarding the value of a property, please contact us for a free consultation.
3126 17TH ST S Arlington, VA 22204
Want to know what your home might be worth? Contact us for a FREE valuation!

Our team is ready to help you sell your home for the highest possible price ASAP
Key Details
Sold Price $456,000
Property Type Single Family Home
Sub Type Detached
Listing Status Sold
Purchase Type For Sale
Subdivision Nauck
MLS Listing ID 1001611003
Sold Date 07/08/16
Style Bungalow
Bedrooms 1
Full Baths 1
HOA Y/N N
Originating Board MRIS
Year Built 1904
Annual Tax Amount $4,134
Tax Year 2015
Lot Size 7,017 Sqft
Acres 0.16
Property Description
Perfect for living, investment or development. 7017 Sq Ft lot (.16) is zoned R2-7 (2-Fam & Town Dwelling). Current home has been recently remodeled into popular open concept living. Charming front porch, big shed/garage. Great rental history! Located in a vital area with super convenient location to Columbia Pike Revital area with rest, shops, farm market, theater and more. Endless options!
Location
State VA
County Arlington
Zoning R2-7
Rooms
Other Rooms Living Room, Dining Room, Kitchen, Bedroom 1, Loft
Main Level Bedrooms 1
Interior
Interior Features Breakfast Area, Combination Kitchen/Living, Dining Area, Upgraded Countertops, Wood Floors, Floor Plan - Open
Hot Water Natural Gas
Heating Wall Unit
Cooling Wall Unit
Equipment Cooktop, Dryer, Disposal, Refrigerator, Washer, Water Heater, Exhaust Fan, Icemaker, Microwave
Fireplace N
Window Features Double Pane
Appliance Cooktop, Dryer, Disposal, Refrigerator, Washer, Water Heater, Exhaust Fan, Icemaker, Microwave
Heat Source Electric
Exterior
Exterior Feature Porch(es)
Fence Rear
Utilities Available Cable TV Available
Water Access N
Roof Type Asphalt
Accessibility None
Porch Porch(es)
Road Frontage City/County
Garage N
Private Pool N
Building
Lot Description Open
Story 2
Foundation Crawl Space
Sewer Public Sewer
Water Public
Architectural Style Bungalow
Level or Stories 2
Additional Building Shed
New Construction N
Schools
Elementary Schools Patrick Henry
Middle Schools Gunston
High Schools Wakefield
School District Arlington County Public Schools
Others
Senior Community No
Tax ID 31-001-051
Ownership Fee Simple
Special Listing Condition Standard
Read Less

Bought with Tiana C Hickman • Long & Foster Real Estate, Inc.



