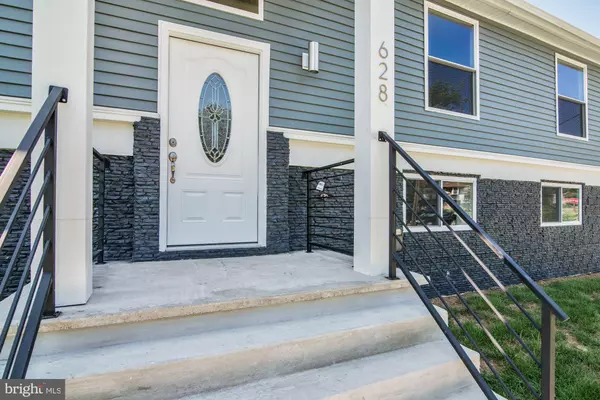For more information regarding the value of a property, please contact us for a free consultation.
628 BEECH RD Mantua, NJ 08051
Want to know what your home might be worth? Contact us for a FREE valuation!

Our team is ready to help you sell your home for the highest possible price ASAP
Key Details
Sold Price $279,000
Property Type Single Family Home
Sub Type Detached
Listing Status Sold
Purchase Type For Sale
Square Footage 2,496 sqft
Price per Sqft $111
Subdivision Centre City
MLS Listing ID NJGL244120
Sold Date 11/25/19
Style Bi-level,Split Level
Bedrooms 4
Full Baths 3
HOA Y/N N
Abv Grd Liv Area 2,496
Originating Board BRIGHT
Year Built 1975
Annual Tax Amount $8,517
Tax Year 2019
Lot Size 0.287 Acres
Acres 0.29
Lot Dimensions 100.00 x 125.00
Property Description
Don't miss this beautifully and skillfully renovated 4 Bedroom, 3 Full Bathroom home in desirable Centre City. It's practically a new home. Everything is new from the studs out! Check out the lovely New Kitchen with white cabinets, upgraded Granite Counter Tops, and Stainless Steel Appliances. Upstairs features an open concept Living Room and Dining Room with Balcony Access. Three of the bedrooms including the Master Bedroom and Bath are also on the Upper Level. The Lower Level offers the generously sized Fourth Bedroom, a Full Bath, and a Family room with sliding doors that open to a large back yard. The flooring throughout the Upper Level is all Hardwood while the Lower Level features AquaGuard Premium Water Resistant Wood-Based Laminate. The Yard is beautifully sodded and green, ready for Outdoor Living. All the Major Systems are NEW; Roof, HVAC, Water Heater, Electric, and Plumbing! Everything was built legally, with skill, and permits by a company that takes pride in it's work. This home is connected to public water and public sewer for ease of living. Just move in and enjoy your life! Better photos are coming and Showings will begin soon, we're just waiting on a couple finishing touches.
Location
State NJ
County Gloucester
Area Mantua Twp (20810)
Zoning RESIDENTIAL
Rooms
Other Rooms Living Room, Dining Room, Primary Bedroom, Bedroom 4, Kitchen, Primary Bathroom
Interior
Interior Features Breakfast Area, Floor Plan - Open, Kitchen - Gourmet, Primary Bath(s), Recessed Lighting, Wood Floors
Hot Water Natural Gas
Heating Forced Air
Cooling Central A/C
Equipment Dishwasher, Oven/Range - Gas, Range Hood, Refrigerator, Stainless Steel Appliances, Water Heater
Fireplace N
Appliance Dishwasher, Oven/Range - Gas, Range Hood, Refrigerator, Stainless Steel Appliances, Water Heater
Heat Source Natural Gas
Laundry Lower Floor
Exterior
Garage Spaces 3.0
Waterfront N
Water Access N
Accessibility None
Parking Type Driveway
Total Parking Spaces 3
Garage N
Building
Lot Description Level, Open, Rear Yard, SideYard(s), Front Yard
Story 2
Foundation Slab
Sewer Public Sewer
Water Public
Architectural Style Bi-level, Split Level
Level or Stories 2
Additional Building Above Grade, Below Grade
New Construction N
Schools
Elementary Schools Centre City
Middle Schools Clearview Regional
High Schools Clearview Regional
School District Clearview Regional Schools
Others
Senior Community No
Tax ID 10-00021-00006
Ownership Fee Simple
SqFt Source Assessor
Acceptable Financing Conventional, Cash, FHA, VA
Listing Terms Conventional, Cash, FHA, VA
Financing Conventional,Cash,FHA,VA
Special Listing Condition Standard
Read Less

Bought with Vicki Westervelt • BHHS Fox & Roach-Mullica Hill North
GET MORE INFORMATION




