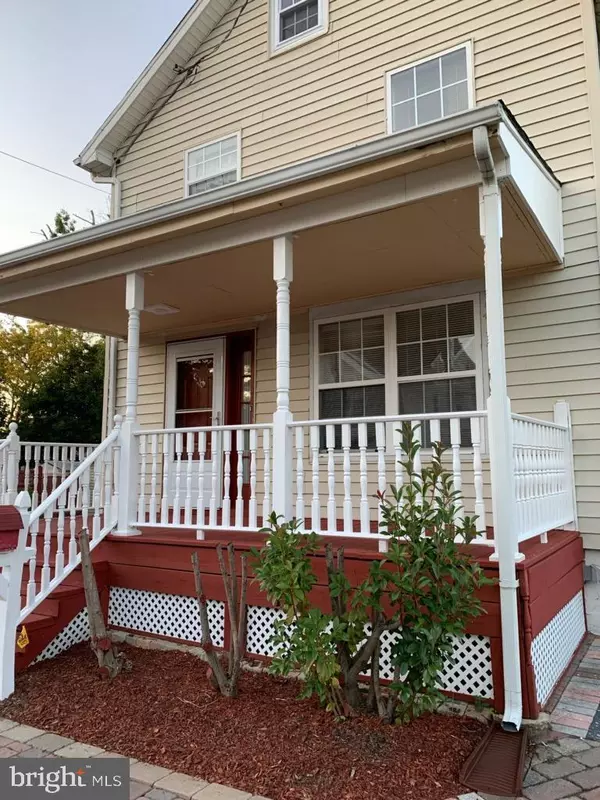For more information regarding the value of a property, please contact us for a free consultation.
133 WILLIAM ST Hightstown, NJ 08520
Want to know what your home might be worth? Contact us for a FREE valuation!

Our team is ready to help you sell your home for the highest possible price ASAP
Key Details
Sold Price $330,000
Property Type Single Family Home
Sub Type Detached
Listing Status Sold
Purchase Type For Sale
Square Footage 1,857 sqft
Price per Sqft $177
Subdivision None Available
MLS Listing ID NJME285346
Sold Date 11/19/19
Style Colonial
Bedrooms 3
Full Baths 3
HOA Y/N N
Abv Grd Liv Area 1,407
Originating Board BRIGHT
Year Built 1920
Annual Tax Amount $8,800
Tax Year 2018
Lot Size 0.470 Acres
Acres 0.47
Lot Dimensions 50.00 x 145.00
Property Description
Situated on 0.47 acres (4 lots combined) this gorgeous two-story colonial has many new updates and is located down a small quiet street in the quaint small town of Hightstown. Originally four separate lots combined to one large lot with option to possibly subdivide. The first floor features hardwood floors, new stainless steel appliances, sliding door to rear deck and side deck areas as well as bedroom with private full bathroom for guests. Perfect for in-law suite as the basement is finished with private access and includes a bonus room and a full bathroom. The parking is more than ample with two separate driveways which can hold up to 8 vehicles at once as well as street parking. The second floor features the master bedroom with his and hers closets as well as an additional bedroom and full bathroom.
Location
State NJ
County Mercer
Area Hightstown Boro (21104)
Zoning R-3
Rooms
Other Rooms Dining Room, In-Law/auPair/Suite, Bathroom 2, Bathroom 3
Basement Side Entrance, Combination, Fully Finished, Interior Access, Outside Entrance, Shelving, Windows, Sump Pump
Main Level Bedrooms 1
Interior
Interior Features Breakfast Area, Ceiling Fan(s), Carpet, Kitchenette, Primary Bath(s), Recessed Lighting, Soaking Tub, Studio, Upgraded Countertops, WhirlPool/HotTub, Window Treatments, Wood Floors
Hot Water Natural Gas
Heating Central
Cooling Central A/C
Flooring Hardwood, Vinyl, Carpet
Equipment Stainless Steel Appliances, Dryer, Energy Efficient Appliances, Exhaust Fan, Microwave, Oven - Single, Oven/Range - Gas, Range Hood, Refrigerator, Stove, Washer, Water Heater
Furnishings No
Fireplace N
Appliance Stainless Steel Appliances, Dryer, Energy Efficient Appliances, Exhaust Fan, Microwave, Oven - Single, Oven/Range - Gas, Range Hood, Refrigerator, Stove, Washer, Water Heater
Heat Source Natural Gas
Laundry Lower Floor
Exterior
Exterior Feature Deck(s), Brick, Porch(es), Roof
Garage Spaces 8.0
Fence Chain Link, Wood
Utilities Available Cable TV Available, Electric Available, Water Available, Sewer Available, Phone Available, Natural Gas Available, Fiber Optics Available
Waterfront N
Water Access N
Roof Type Shingle
Accessibility None
Porch Deck(s), Brick, Porch(es), Roof
Parking Type Driveway, Off Street, On Street
Total Parking Spaces 8
Garage N
Building
Lot Description Subdivision Possible, Additional Lot(s), Cul-de-sac
Story 2
Sewer Public Sewer
Water Public
Architectural Style Colonial
Level or Stories 2
Additional Building Above Grade, Below Grade
Structure Type Dry Wall
New Construction N
Schools
School District East Windsor Regional Schools
Others
Senior Community No
Tax ID 04-00012-00021 01
Ownership Fee Simple
SqFt Source Assessor
Horse Property N
Special Listing Condition Standard
Read Less

Bought with Non Member • Non Subscribing Office
GET MORE INFORMATION




