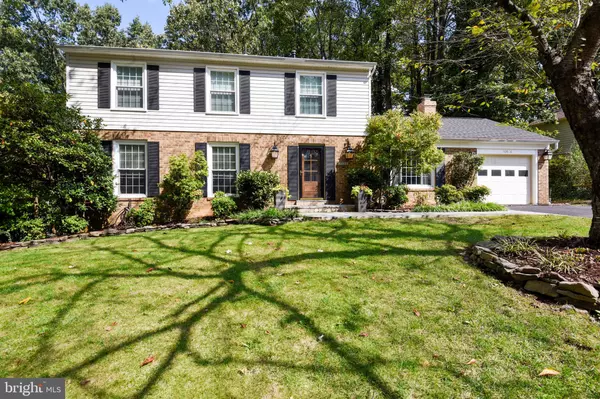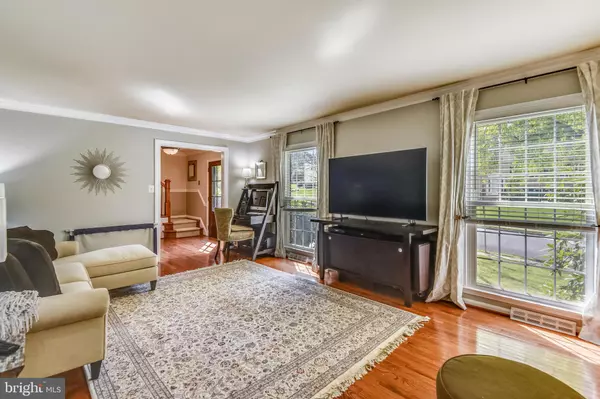For more information regarding the value of a property, please contact us for a free consultation.
10826 BROADWATER DR Fairfax, VA 22032
Want to know what your home might be worth? Contact us for a FREE valuation!

Our team is ready to help you sell your home for the highest possible price ASAP
Key Details
Sold Price $685,000
Property Type Single Family Home
Sub Type Detached
Listing Status Sold
Purchase Type For Sale
Square Footage 3,334 sqft
Price per Sqft $205
Subdivision Middleridge
MLS Listing ID VAFX1093356
Sold Date 11/18/19
Style Colonial
Bedrooms 4
Full Baths 2
Half Baths 2
HOA Y/N N
Abv Grd Liv Area 2,234
Originating Board BRIGHT
Year Built 1972
Annual Tax Amount $7,224
Tax Year 2019
Lot Size 0.258 Acres
Acres 0.26
Property Description
WELCOME HOME! Unique opportunity to buy a desirable Middleridge colonial style home with numerous upgrades. Propery adjoins protected county woodland.Hardwood flooring throughout! New roof, wood front door,flagstone porch and walkway. Renovated kitchen with stainless steel and granite. Upgraded windows,electrical system,deck. Welcoming foyer opens to expansive living room overlooking front garden. Light-filled family room includes brick fireplace. Kitchen extends to cozy eat-in area with pantry and office nook. Spacious dining room made for entertaining. Laundry/mud room off kitchen opens to garage. Upstairs you will enjoy a master bedroom with ensuite full bath and bonus storage area. Walk out lower level rec room includes den/fifth bedroom and half bath. Fresh new carpeting ! Rec room opens to patio, perfect for large gatherings. THIS HOME IS A MUST SEE!!!
Location
State VA
County Fairfax
Zoning 131
Direction Northeast
Rooms
Other Rooms Living Room, Dining Room, Bedroom 2, Bedroom 3, Bedroom 4, Kitchen, Family Room, Den, Laundry, Recreation Room, Bathroom 1, Primary Bathroom, Full Bath
Basement Fully Finished
Main Level Bedrooms 4
Interior
Interior Features Breakfast Area, Ceiling Fan(s), Chair Railings, Crown Moldings, Dining Area, Floor Plan - Traditional, Kitchen - Table Space, Primary Bath(s), Pantry, Wood Floors
Hot Water Natural Gas
Heating Forced Air, Central
Cooling Ceiling Fan(s), Central A/C
Flooring Hardwood
Fireplaces Number 1
Fireplaces Type Brick, Fireplace - Glass Doors, Mantel(s)
Equipment Built-In Microwave, Built-In Range, Dishwasher, Disposal, Dryer, Dryer - Front Loading, Dryer - Gas, Exhaust Fan, Icemaker, Oven - Double, Oven/Range - Gas, Refrigerator, Stainless Steel Appliances, Stove, Washer - Front Loading
Fireplace Y
Window Features Double Pane,Insulated,Low-E,Screens
Appliance Built-In Microwave, Built-In Range, Dishwasher, Disposal, Dryer, Dryer - Front Loading, Dryer - Gas, Exhaust Fan, Icemaker, Oven - Double, Oven/Range - Gas, Refrigerator, Stainless Steel Appliances, Stove, Washer - Front Loading
Heat Source Natural Gas
Exterior
Parking Features Garage - Front Entry, Garage Door Opener
Garage Spaces 1.0
Utilities Available Under Ground, Fiber Optics Available
Water Access N
View Trees/Woods
Roof Type Architectural Shingle
Accessibility None
Attached Garage 1
Total Parking Spaces 1
Garage Y
Building
Lot Description Backs - Parkland, Backs to Trees, Landscaping
Story 3+
Sewer Public Sewer
Water Public
Architectural Style Colonial
Level or Stories 3+
Additional Building Above Grade, Below Grade
New Construction N
Schools
Elementary Schools Bonnie Brae
Middle Schools Robinson Secondary School
High Schools Robinson Secondary School
School District Fairfax County Public Schools
Others
Senior Community No
Tax ID 0683 05 0137
Ownership Fee Simple
SqFt Source Estimated
Special Listing Condition Standard
Read Less

Bought with Jennifer S Whitaker • Avery-Hess, REALTORS



