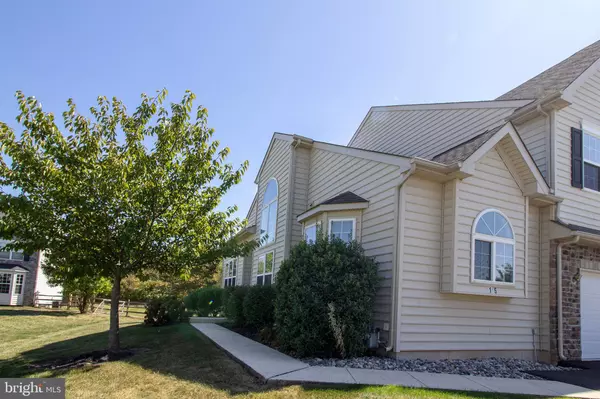For more information regarding the value of a property, please contact us for a free consultation.
145 PROVIDENCE LN Lansdale, PA 19446
Want to know what your home might be worth? Contact us for a FREE valuation!

Our team is ready to help you sell your home for the highest possible price ASAP
Key Details
Sold Price $360,000
Property Type Single Family Home
Sub Type Twin/Semi-Detached
Listing Status Sold
Purchase Type For Sale
Square Footage 1,732 sqft
Price per Sqft $207
Subdivision Providence Reserve
MLS Listing ID PAMC625920
Sold Date 11/08/19
Style Colonial
Bedrooms 3
Full Baths 2
Half Baths 1
HOA Fees $82/qua
HOA Y/N Y
Abv Grd Liv Area 1,732
Originating Board BRIGHT
Year Built 2007
Annual Tax Amount $5,730
Tax Year 2020
Lot Size 7,777 Sqft
Acres 0.18
Lot Dimensions 45.00 x 0.00
Property Description
Providence Reserve Townhome with a FIRST FLOOR MASTER SUITE! Expansive vaulted ceiling in Great room and Dining Room. Large eat-in kitchen, and a beautiful Master Suite w/ Full bath and walk-in closet. The Second floor boasts 2nd and 3rd bedrooms, full bath and an open sitting area loft. Close to shopping and public transportation. The backyard has an open vista with woods behind. Come and visit, you'll be impressed. E-Z to Show and Sell!
Location
State PA
County Montgomery
Area Upper Gwynedd Twp (10656)
Zoning R3
Rooms
Other Rooms Living Room, Dining Room, Primary Bedroom, Sitting Room, Bedroom 2, Kitchen, Bedroom 1
Basement Full
Main Level Bedrooms 1
Interior
Interior Features Breakfast Area, Carpet, Dining Area, Kitchen - Eat-In, Tub Shower, Walk-in Closet(s)
Hot Water Natural Gas
Heating Forced Air
Cooling Central A/C
Fireplace N
Heat Source Natural Gas
Laundry Main Floor
Exterior
Utilities Available Cable TV, Phone
Waterfront N
Water Access N
View Garden/Lawn, Panoramic, Scenic Vista, Trees/Woods
Accessibility None
Parking Type Driveway
Garage N
Building
Story 2
Sewer Public Sewer
Water Public
Architectural Style Colonial
Level or Stories 2
Additional Building Above Grade, Below Grade
New Construction N
Schools
School District North Penn
Others
Pets Allowed Y
HOA Fee Include Lawn Maintenance,Trash
Senior Community No
Tax ID 56-00-00006-091
Ownership Fee Simple
SqFt Source Estimated
Special Listing Condition Standard
Pets Description No Pet Restrictions
Read Less

Bought with Candyce F Chimera • RE/MAX Legacy
GET MORE INFORMATION




