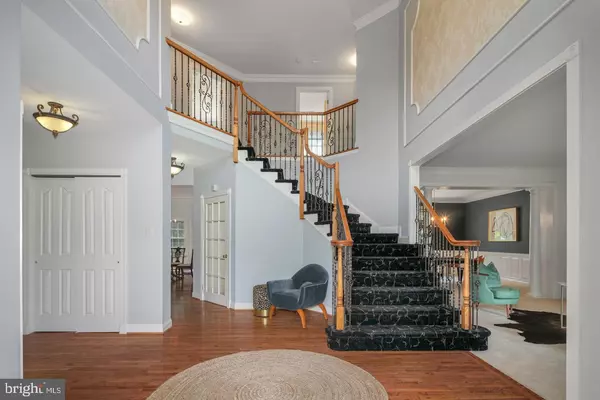For more information regarding the value of a property, please contact us for a free consultation.
119 KINGSTON WAY North Wales, PA 19454
Want to know what your home might be worth? Contact us for a FREE valuation!

Our team is ready to help you sell your home for the highest possible price ASAP
Key Details
Sold Price $645,000
Property Type Single Family Home
Sub Type Detached
Listing Status Sold
Purchase Type For Sale
Square Footage 3,556 sqft
Price per Sqft $181
Subdivision Kingston Knoll
MLS Listing ID PAMC620844
Sold Date 10/28/19
Style Colonial
Bedrooms 4
Full Baths 2
Half Baths 1
HOA Fees $50/ann
HOA Y/N Y
Abv Grd Liv Area 3,556
Originating Board BRIGHT
Year Built 2002
Annual Tax Amount $10,864
Tax Year 2020
Lot Size 0.575 Acres
Acres 0.58
Lot Dimensions 110.00 x 0.00
Property Description
Create a new sanctuary in this well designed 4100+ sq foot WB home located just minutes to historic North Wales. This stunning 4 bedroom, 2.5 bath residence opens up to a 2 story foyer, a well-crafted stairway and plank hardwood flooring. Beyond the entrance is a fantastic breakfast nook and glass doors leading out to a grand patio, which is great for hosting summer brunches. The massive backyard offers the ideal backdrop for meals with friends and neighbors. Back indoors, to the left of the nook is an open-concept kitchen with granite counter-tops, stainless steel appliances, and a large kitchen island which is every chef's dream. The living room has a floor-to-ceiling stone fireplace and tons of windows which allows the natural light to pour in. This home offers a lot of social spaces, which is perfect for family gatherings and a guilt-free work from home day. Head downstairs to the basement, and the possibilities are endless. You can create a playroom, man cave, or embrace the amount of storage space you will have access too. Head upstairs to recharge for the day; you will find a lovely master bedroom, boasting with his and her sink paired with sleek finishes. There is a bedroom to fit your every need. Enjoy easy access to PA 309, Route 202, and an ample amount of shopping centers in the surrounding area. Plus top-rated North Penn School!
Location
State PA
County Montgomery
Area Montgomery Twp (10646)
Zoning R1
Rooms
Basement Full
Main Level Bedrooms 4
Interior
Interior Features Butlers Pantry, Carpet, Ceiling Fan(s), Dining Area, Breakfast Area, Combination Kitchen/Living, Additional Stairway, Family Room Off Kitchen, Kitchen - Eat-In, Kitchen - Island, Kitchen - Table Space, Primary Bath(s), Pantry, Soaking Tub, Stall Shower, Store/Office, Tub Shower, Upgraded Countertops, Walk-in Closet(s), Window Treatments, Wood Floors
Hot Water Propane
Heating Forced Air
Cooling Central A/C
Flooring Hardwood, Tile/Brick, Carpet
Fireplaces Number 1
Fireplaces Type Stone, Gas/Propane
Equipment Built-In Microwave, Built-In Range, Dishwasher, Disposal, Dryer, Microwave, Oven - Self Cleaning, Oven - Single, Oven/Range - Gas, Refrigerator, Stainless Steel Appliances
Fireplace Y
Appliance Built-In Microwave, Built-In Range, Dishwasher, Disposal, Dryer, Microwave, Oven - Self Cleaning, Oven - Single, Oven/Range - Gas, Refrigerator, Stainless Steel Appliances
Heat Source Natural Gas
Laundry Main Floor
Exterior
Garage Garage - Side Entry
Garage Spaces 3.0
Utilities Available Cable TV, Natural Gas Available, Propane
Waterfront N
Water Access N
Roof Type Shingle,Pitched
Accessibility None
Parking Type Attached Garage
Attached Garage 3
Total Parking Spaces 3
Garage Y
Building
Story 2
Sewer Public Sewer
Water Public
Architectural Style Colonial
Level or Stories 2
Additional Building Above Grade, Below Grade
New Construction N
Schools
Elementary Schools Montgomery
Middle Schools Pennbrook
High Schools North Penn Senior
School District North Penn
Others
Senior Community No
Tax ID 46-00-01734-119
Ownership Fee Simple
SqFt Source Assessor
Acceptable Financing Cash, Conventional, VA
Listing Terms Cash, Conventional, VA
Financing Cash,Conventional,VA
Special Listing Condition Standard
Read Less

Bought with Victoria A Sweitzer • RE/MAX Centre Realtors
GET MORE INFORMATION




