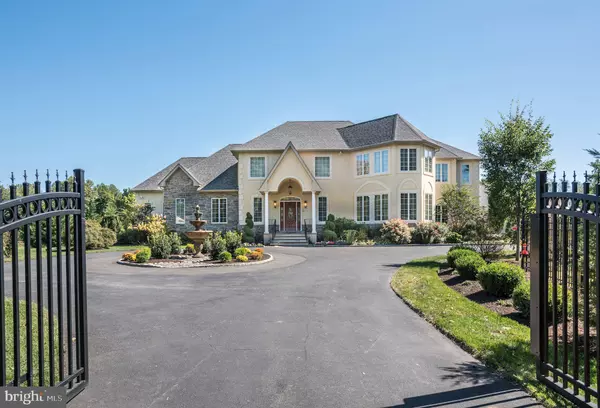For more information regarding the value of a property, please contact us for a free consultation.
625 WINCHESTER RD Huntingdon Valley, PA 19006
Want to know what your home might be worth? Contact us for a FREE valuation!

Our team is ready to help you sell your home for the highest possible price ASAP
Key Details
Sold Price $1,300,000
Property Type Single Family Home
Sub Type Detached
Listing Status Sold
Purchase Type For Sale
Square Footage 7,701 sqft
Price per Sqft $168
Subdivision Huntingdon Valley
MLS Listing ID PAMC100017
Sold Date 10/24/19
Style Colonial
Bedrooms 5
Full Baths 5
Half Baths 1
HOA Y/N N
Abv Grd Liv Area 6,951
Originating Board BRIGHT
Year Built 2013
Annual Tax Amount $30,815
Tax Year 2020
Lot Size 3.070 Acres
Acres 3.07
Lot Dimensions 338.00 x 0.00
Property Description
Newer Custom built 5 bedroom, 5.5 bath home sits behind a gated entrance with circular drive on 3 private acres. You will be greeted by a center fountain at the entrance point of the home. The inviting 2 story foyer welcomes you with hardwood floors that flow throughout the 1st floor. The attention to detail is evident with arched doorways and a grand curved staircase. Find an arched entry to the spacious dining room with curved walls, tray ceiling, and crown moldings. Enjoy a light-filled sitting room off of the foyer. Two kitchens side by side make for a wonderful way to cook/bake for a crowd. The main kitchen features granite countertops, beautifully crafted cabinets, stainless steel appliances w/gas cooking, and a center island. The 2nd kitchen offers a gas range, granite counters & dishwasher for a separate cooking space. From the breakfast area there are doors to the all season sunroom. From the sunroom step out to the maintenance free deck and private fenced back yard. The warm and inviting 2 story family room is sun-filled w/a gas fireplace, recessed lighting, crown moldings and french doors to the sunroom. This is a wonderful gathering space for family & friends. Encounter a 1st floor master retreat w/sitting alcove, dual walk-in closets, tray ceiling, and a wonderful master bath w/double sinks, jetted tub & steam sauna/shower. Take the stairs or elevator to the 2nd floor where there are 4 additional bedrooms. Two bedrooms have their own baths (one being a second master) and the other 2 bedrooms share a Jack & Jill bath. All are generously sized w/plenty of closet space. The finished walk-out basement has a full bathroom, game room, 2nd family room, and whatever else you need it to be. The floors have radiant heat for more comfort. Need space for cars? The attached 3 car garage and detached 3 car garage will meet your needs. The detached garage has stairs to a floored 2nd story for the added space that you may desire. The owners thought of everything when they built this custom home. There are 2 full-sized storage closet style safes/secure storage, whole house generator, elevator that goes to all floors, security system and so much more. This home has so many upgraded and high-end amenities and was so thoughtfully laid out, that you will not find anything like it to compare. Located in the Lower Moreland School District and close too so much! Don't miss out on this opportunity to own a one of a kind custom estate! Owner says make us an offer!
Location
State PA
County Montgomery
Area Lower Moreland Twp (10641)
Zoning L
Rooms
Basement Full, Drain, Drainage System, Fully Finished, Heated, Outside Entrance, Sump Pump, Walkout Stairs, Water Proofing System, Windows
Main Level Bedrooms 1
Interior
Interior Features 2nd Kitchen, Breakfast Area, Attic, Built-Ins, Butlers Pantry, Carpet, Cedar Closet(s), Ceiling Fan(s), Crown Moldings, Curved Staircase, Elevator, Kitchen - Gourmet, Kitchen - Island, Kitchen - Table Space, Pantry, Recessed Lighting, Sauna, Spiral Staircase, Sprinkler System, Stall Shower, Walk-in Closet(s), WhirlPool/HotTub, Window Treatments, Wood Floors
Hot Water Natural Gas, Propane
Heating Forced Air, Zoned, Programmable Thermostat, Humidifier, Heat Pump(s)
Cooling Central A/C
Fireplaces Number 1
Equipment Built-In Microwave, Cooktop, Dishwasher, Disposal, Dryer, Energy Efficient Appliances, ENERGY STAR Clothes Washer, ENERGY STAR Dishwasher, ENERGY STAR Refrigerator, Humidifier, Oven - Self Cleaning, Range Hood, Refrigerator, Stainless Steel Appliances, Washer
Fireplace Y
Window Features Energy Efficient
Appliance Built-In Microwave, Cooktop, Dishwasher, Disposal, Dryer, Energy Efficient Appliances, ENERGY STAR Clothes Washer, ENERGY STAR Dishwasher, ENERGY STAR Refrigerator, Humidifier, Oven - Self Cleaning, Range Hood, Refrigerator, Stainless Steel Appliances, Washer
Heat Source Natural Gas
Exterior
Exterior Feature Deck(s)
Garage Oversized
Garage Spaces 12.0
Fence Fully
Utilities Available Cable TV, Propane
Waterfront N
Water Access N
Roof Type Shingle
Accessibility Elevator
Porch Deck(s)
Parking Type Attached Garage, Detached Garage, Driveway
Attached Garage 3
Total Parking Spaces 12
Garage Y
Building
Story 2
Sewer Public Sewer
Water Public
Architectural Style Colonial
Level or Stories 2
Additional Building Above Grade, Below Grade
New Construction N
Schools
Elementary Schools Pine Road
Middle Schools Murray Avenue School
High Schools Lower Moreland
School District Lower Moreland Township
Others
Pets Allowed N
Senior Community No
Tax ID 41-00-01681-006
Ownership Fee Simple
SqFt Source Estimated
Security Features Electric Alarm,24 hour security,Exterior Cameras,Fire Detection System,Motion Detectors,Security Gate,Security System,Smoke Detector,Surveillance Sys
Acceptable Financing FHA, Conventional, Cash, VA
Horse Property N
Listing Terms FHA, Conventional, Cash, VA
Financing FHA,Conventional,Cash,VA
Special Listing Condition Standard
Read Less

Bought with Rasheed M Ibrahim • Realty Mark Associates-CC
GET MORE INFORMATION




