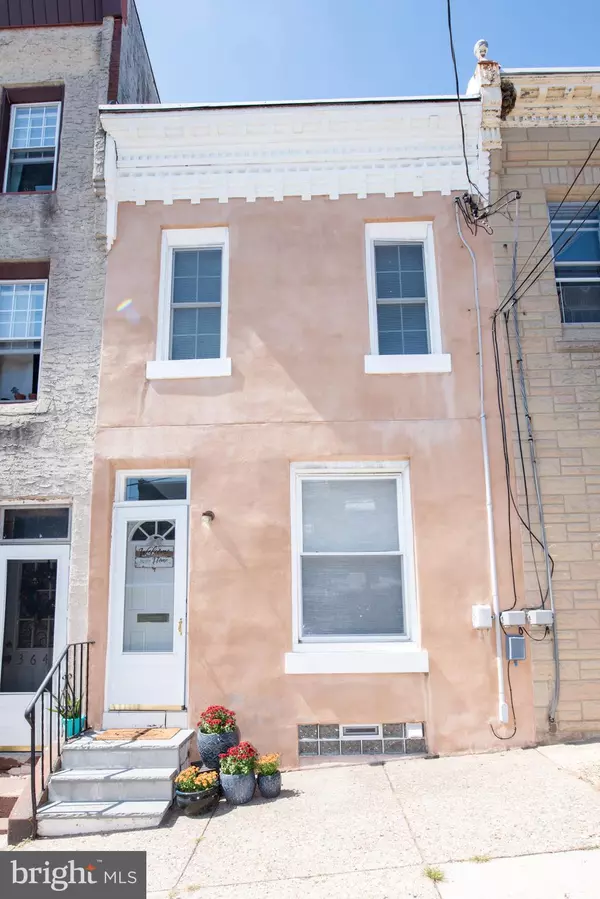For more information regarding the value of a property, please contact us for a free consultation.
3647 CALUMET ST Philadelphia, PA 19129
Want to know what your home might be worth? Contact us for a FREE valuation!

Our team is ready to help you sell your home for the highest possible price ASAP
Key Details
Sold Price $235,000
Property Type Townhouse
Sub Type Interior Row/Townhouse
Listing Status Sold
Purchase Type For Sale
Square Footage 1,030 sqft
Price per Sqft $228
Subdivision East Falls
MLS Listing ID PAPH830272
Sold Date 10/25/19
Style Straight Thru
Bedrooms 2
Full Baths 1
HOA Y/N N
Abv Grd Liv Area 1,030
Originating Board BRIGHT
Year Built 1939
Annual Tax Amount $2,464
Tax Year 2020
Lot Size 1,011 Sqft
Acres 0.02
Lot Dimensions 14.12 x 71.62
Property Description
Welcome to the East Falls area of Philadelphia! As you enter the front door, you are in the open family room and dining area with wall to wall hardwood flooring. This updated kitchen features stainless steel appliances, granite countertops, and plenty of cabinets! Upstairs is two freshly painted bedrooms with large closets and a modernized bathroom. The basement offers extra storage and a laundry area. The backyard offers a yard and patio perfect for outdoor entertaining! Nestled in a beautiful block, you are walking distance to plenty of great restaurants, shops, parks, and only a train ride away from Center City. Don't miss your chance to own this great property!
Location
State PA
County Philadelphia
Area 19129 (19129)
Zoning RSA5
Direction East
Rooms
Other Rooms Dining Room, Kitchen, Family Room, Basement, Laundry
Basement Full, Heated, Poured Concrete
Interior
Interior Features Built-Ins, Carpet, Ceiling Fan(s), Combination Dining/Living, Dining Area, Floor Plan - Open, Recessed Lighting, Tub Shower, Upgraded Countertops
Hot Water Electric
Heating Forced Air
Cooling Central A/C, Ceiling Fan(s), Programmable Thermostat
Flooring Partially Carpeted, Wood, Tile/Brick
Equipment Built-In Microwave, Built-In Range, Dishwasher, Dryer - Front Loading, Microwave, Oven - Single, Refrigerator, Stove, Washer, Water Heater
Fireplace N
Appliance Built-In Microwave, Built-In Range, Dishwasher, Dryer - Front Loading, Microwave, Oven - Single, Refrigerator, Stove, Washer, Water Heater
Heat Source Natural Gas
Laundry Basement
Exterior
Exterior Feature Patio(s)
Utilities Available Cable TV, Electric Available, Sewer Available, Water Available
Waterfront N
Water Access N
View Street
Roof Type Flat,Asphalt
Accessibility 2+ Access Exits
Porch Patio(s)
Parking Type On Street
Garage N
Building
Story 2
Sewer Public Sewer
Water Public
Architectural Style Straight Thru
Level or Stories 2
Additional Building Above Grade, Below Grade
Structure Type 9'+ Ceilings,Dry Wall
New Construction N
Schools
School District The School District Of Philadelphia
Others
Senior Community No
Tax ID 383084800
Ownership Fee Simple
SqFt Source Assessor
Security Features Carbon Monoxide Detector(s),Smoke Detector
Acceptable Financing Cash, Conventional, FHA, VA
Listing Terms Cash, Conventional, FHA, VA
Financing Cash,Conventional,FHA,VA
Special Listing Condition Standard
Read Less

Bought with Elizabeth A Tumasz • Redfin Corporation
GET MORE INFORMATION




