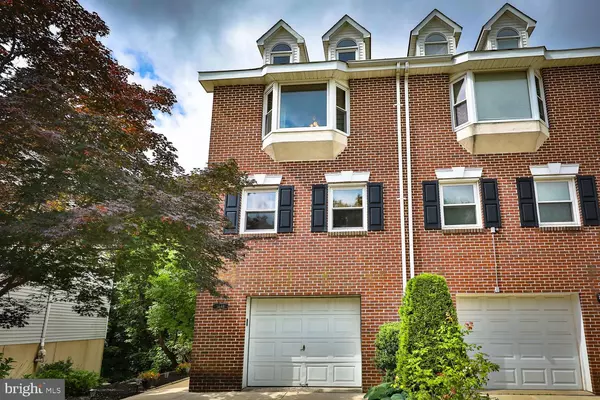For more information regarding the value of a property, please contact us for a free consultation.
3648 HAYWOOD ST Philadelphia, PA 19129
Want to know what your home might be worth? Contact us for a FREE valuation!

Our team is ready to help you sell your home for the highest possible price ASAP
Key Details
Sold Price $366,000
Property Type Single Family Home
Sub Type Twin/Semi-Detached
Listing Status Sold
Purchase Type For Sale
Square Footage 2,345 sqft
Price per Sqft $156
Subdivision East Falls
MLS Listing ID PAPH809632
Sold Date 10/16/19
Style Contemporary
Bedrooms 3
Full Baths 2
HOA Y/N N
Abv Grd Liv Area 2,202
Originating Board BRIGHT
Year Built 1992
Annual Tax Amount $4,575
Tax Year 2020
Lot Size 3,750 Sqft
Acres 0.09
Lot Dimensions 25.00 x 150.00
Property Description
A feeling of serenity pervades this sleek multi-level, beautifully updated contemporary town home in a lovely East Falls enclave where in certain seasons one can enjoy a view of the picturesque Schuylkill River. Stepping inside one will be impressed with how immaculate and well planned the home is. Sunlight fills the two story living room with its vaulted ceiling, expansive picture window, elegant fireplace and French doors opening to a charming deck. Lush trees and vegetation create a sense of privacy for this deck and another deck below. Large windows along the stairwells let in more light. The level above the living room and overlooking it - contains the dining room, new powder room and the new kitchen fully equipped with granite counters, stainless appliances, rich wood cabinetry and a tile floor. There are two additional upper levels containing a total of three bedrooms and two new bathrooms. On one level find the main bedroom and its bathroom, the 2nd bedroom, hall bathroom and laundry. The 3rd bedroom fully occupies the top level and is used as a wonderful office/retreat. The basement is fully finished as a family room and opens to the lower deck. There is inside access to the attached one-car garage. The interior of the home has been freshly painted, the HVAC system has been replaced and there is a new hot water heater. This is a home to be enjoyed for its design, its interesting and flexible space (family room could be a 4th bedroom), its many updates and its incredible convenience to the train, major travel routes and center city which is only 10 minutes away.
Location
State PA
County Philadelphia
Area 19129 (19129)
Zoning RSA3
Rooms
Other Rooms Living Room, Dining Room, Primary Bedroom, Bedroom 2, Bedroom 3, Kitchen, Family Room, Laundry, Bathroom 2, Primary Bathroom, Half Bath
Basement Fully Finished
Interior
Interior Features Ceiling Fan(s), Floor Plan - Open, Kitchen - Gourmet, Primary Bath(s), Skylight(s), Soaking Tub, Stall Shower, Wood Floors
Hot Water Natural Gas
Heating Forced Air
Cooling Central A/C
Flooring Hardwood, Carpet, Ceramic Tile
Fireplaces Number 1
Fireplaces Type Marble, Wood
Equipment Dishwasher, Disposal, Dryer, Oven/Range - Gas, Washer, Water Heater
Fireplace Y
Window Features Bay/Bow
Appliance Dishwasher, Disposal, Dryer, Oven/Range - Gas, Washer, Water Heater
Heat Source Natural Gas Available
Laundry Upper Floor
Exterior
Garage Garage - Front Entry, Inside Access
Garage Spaces 1.0
Waterfront N
Water Access N
Accessibility None
Parking Type Attached Garage, Parking Lot, On Street
Attached Garage 1
Total Parking Spaces 1
Garage Y
Building
Story 3+
Sewer Public Sewer
Water Public
Architectural Style Contemporary
Level or Stories 3+
Additional Building Above Grade, Below Grade
New Construction N
Schools
School District The School District Of Philadelphia
Others
Senior Community No
Tax ID 382066450
Ownership Fee Simple
SqFt Source Assessor
Acceptable Financing Cash, Conventional, FHA, VA
Horse Property N
Listing Terms Cash, Conventional, FHA, VA
Financing Cash,Conventional,FHA,VA
Special Listing Condition Standard
Read Less

Bought with Lauren Brooke Jacober • KW Philly
GET MORE INFORMATION




