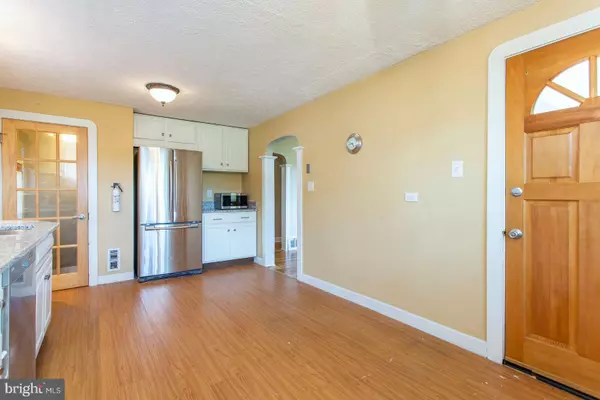For more information regarding the value of a property, please contact us for a free consultation.
208 YALE AVE Stratford, NJ 08084
Want to know what your home might be worth? Contact us for a FREE valuation!

Our team is ready to help you sell your home for the highest possible price ASAP
Key Details
Sold Price $180,500
Property Type Single Family Home
Sub Type Detached
Listing Status Sold
Purchase Type For Sale
Square Footage 1,740 sqft
Price per Sqft $103
Subdivision None Available
MLS Listing ID NJCD365274
Sold Date 10/15/19
Style Cape Cod
Bedrooms 4
Full Baths 1
Half Baths 1
HOA Y/N N
Abv Grd Liv Area 1,740
Originating Board BRIGHT
Year Built 1948
Annual Tax Amount $7,963
Tax Year 2019
Lot Size 0.344 Acres
Acres 0.34
Lot Dimensions 100.00 x 150.00
Property Description
Well maintained and move in ready a beautiful 3-4 bedroom Cape Cod. 4th Bedroom or Nursery/Office room; the possibilities are endless. The main floor has two large bedrooms and closets. The spacious living room has brick-faced fireplace. The upstairs bedroom with plenty of closets and carpet flooring. Full bathroom and a half bath on upstairs an option to make a full bathroom. The home sits on almost a third of an acre offering plenty of space in flat backyard with full privacy to enjoy a cookout with family and friends. Plenty of natural light on the front porch to relax, great of the park across the street. The kitchen has granite countertops and backsplash with stainless steel double sink and stainless appliances. The gorgeous original hardwood flooring, upgraded bathrooms. The full basement has partially finished room and plenty space for storage/workshop and family entertainment space. New gutters are installed. Garage has new roof and energy efficiency windows. Gas Hot water and Dryer. New energy efficient windows throughout the house. Full screened porch. Detached oversized two cars garage. Long paved driveway will allow off street parking for several vehicles. Conveniently located.
Location
State NJ
County Camden
Area Stratford Boro (20432)
Zoning RES
Rooms
Basement Unfinished
Main Level Bedrooms 2
Interior
Interior Features Attic, Ceiling Fan(s), Kitchen - Eat-In, Primary Bath(s), Walk-in Closet(s)
Hot Water Natural Gas
Heating Forced Air
Cooling Central A/C
Flooring Carpet, Vinyl, Wood, Other
Fireplaces Number 1
Fireplaces Type Brick, Wood
Equipment Dishwasher, Microwave, Oven/Range - Electric, Refrigerator
Fireplace Y
Window Features Energy Efficient,Low-E,Replacement,Screens,Double Pane
Appliance Dishwasher, Microwave, Oven/Range - Electric, Refrigerator
Heat Source Oil
Laundry Basement
Exterior
Exterior Feature Porch(es), Roof, Screened
Garage Additional Storage Area, Garage - Side Entry, Garage Door Opener
Garage Spaces 2.0
Utilities Available Cable TV, Electric Available, Natural Gas Available, Sewer Available, Water Available
Waterfront N
Water Access N
Roof Type Asphalt,Shingle
Accessibility None
Porch Porch(es), Roof, Screened
Parking Type Detached Garage, Driveway
Total Parking Spaces 2
Garage Y
Building
Story 1.5
Sewer Public Sewer
Water Public
Architectural Style Cape Cod
Level or Stories 1.5
Additional Building Above Grade, Below Grade
New Construction N
Schools
School District Sterling High
Others
Senior Community No
Tax ID 32-00029-00002
Ownership Fee Simple
SqFt Source Assessor
Security Features Smoke Detector
Acceptable Financing Cash, Conventional, FHA, FHA 203(b), FHA 203(k), FHVA, VA
Listing Terms Cash, Conventional, FHA, FHA 203(b), FHA 203(k), FHVA, VA
Financing Cash,Conventional,FHA,FHA 203(b),FHA 203(k),FHVA,VA
Special Listing Condition Standard
Read Less

Bought with Daniel P Bonomo • 24/7 Realty LLC
GET MORE INFORMATION




