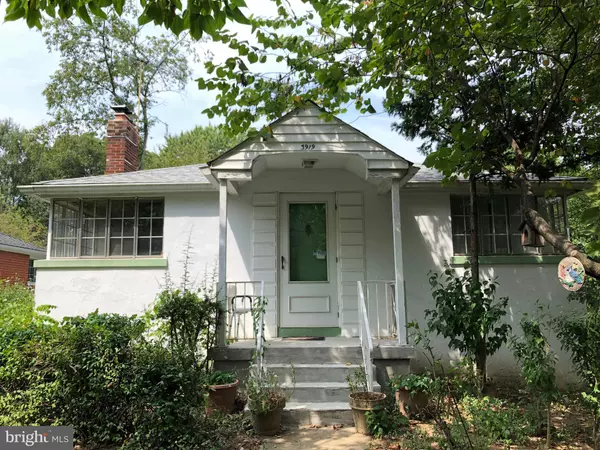For more information regarding the value of a property, please contact us for a free consultation.
3919 7TH ST S Arlington, VA 22204
Want to know what your home might be worth? Contact us for a FREE valuation!

Our team is ready to help you sell your home for the highest possible price ASAP
Key Details
Sold Price $590,000
Property Type Single Family Home
Sub Type Detached
Listing Status Sold
Purchase Type For Sale
Square Footage 1,512 sqft
Price per Sqft $390
Subdivision Alcova Heights
MLS Listing ID VAAR154738
Sold Date 10/08/19
Style Bungalow
Bedrooms 3
Full Baths 2
HOA Y/N N
Abv Grd Liv Area 1,512
Originating Board BRIGHT
Year Built 1938
Annual Tax Amount $6,236
Tax Year 2019
Lot Size 8,246 Sqft
Acres 0.19
Property Description
This lovely bungalow in historic Alcova Heights is waiting for your special touches or build a new home on the footprint. It was lovingly owned for 35 years and a family of 11 children were raised here. It has great vibes and you can feel the love that lived in this cute home. Loaded with potential it's just waiting for the next caretaker. Alley in back allows for rear parking and more. Large level lot in excellent location. Just behind the Foreign Svc Center off Rt 50. Just min into DC and near restaurants and other services. Great community with wide streets and sidewalks, trees, and the historic Alcova mansion is just down the street. Sold As Is. This area is zoned for the Arlington Accessory Dwellings. Check out what builders are doing in the neighborhood. Schedule an appt. to see this darling well loved home. AS IS SALE. Seller will not make any repairs.
Location
State VA
County Arlington
Zoning R-6
Direction South
Rooms
Basement Daylight, Partial, Drain, Full, Improved, Heated, Interior Access, Outside Entrance, Partially Finished, Poured Concrete, Rear Entrance, Shelving, Space For Rooms, Sump Pump, Walkout Stairs, Windows, Workshop
Main Level Bedrooms 3
Interior
Interior Features Built-Ins, Ceiling Fan(s), Combination Dining/Living, Entry Level Bedroom, Exposed Beams, Family Room Off Kitchen, Kitchen - Country, Wood Floors
Hot Water Natural Gas
Heating Forced Air, Central, Heat Pump(s)
Cooling Central A/C
Flooring Hardwood
Fireplaces Number 1
Fireplaces Type Brick, Mantel(s)
Equipment Dryer - Electric, Oven/Range - Electric, Refrigerator, Washer, Water Heater
Fireplace Y
Window Features Bay/Bow,Casement
Appliance Dryer - Electric, Oven/Range - Electric, Refrigerator, Washer, Water Heater
Heat Source Natural Gas, Central
Laundry Basement
Exterior
Utilities Available Cable TV Available, Natural Gas Available, Above Ground, DSL Available, Phone Connected
Waterfront N
Water Access N
Roof Type Composite
Accessibility None
Parking Type Alley, Off Street, On Street
Garage N
Building
Lot Description Front Yard, Level, Rear Yard, SideYard(s)
Story 2
Sewer Public Sewer
Water Public
Architectural Style Bungalow
Level or Stories 2
Additional Building Above Grade, Below Grade
New Construction N
Schools
School District Arlington County Public Schools
Others
Senior Community No
Tax ID 23-018-014
Ownership Fee Simple
SqFt Source Assessor
Special Listing Condition Standard
Read Less

Bought with Clark R Smith • RE/MAX Premier
GET MORE INFORMATION




