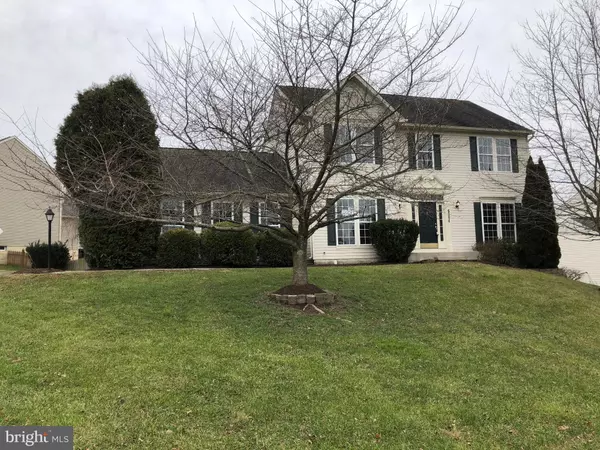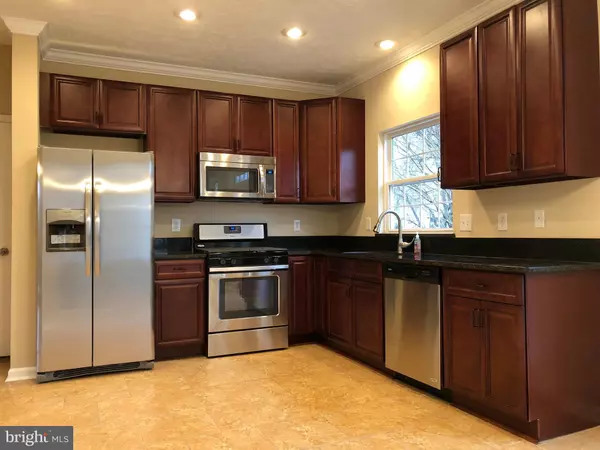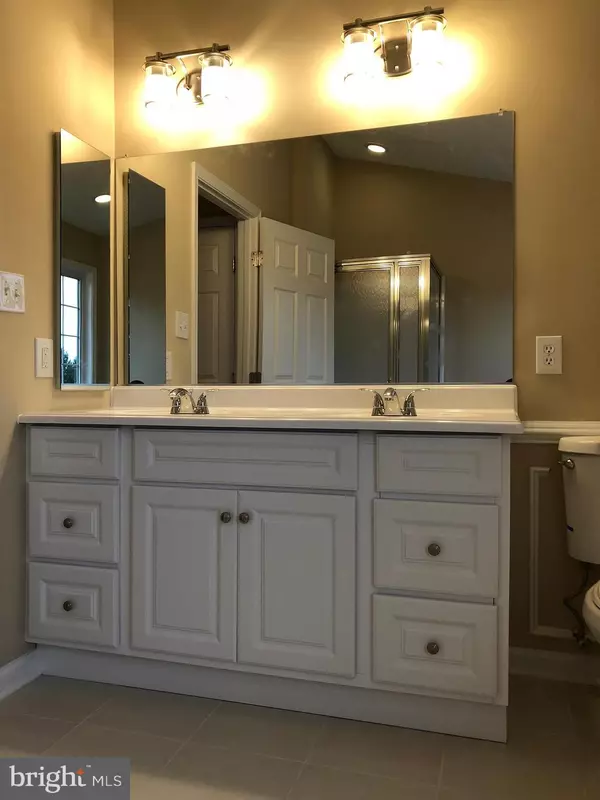For more information regarding the value of a property, please contact us for a free consultation.
6304 CLARIDGE DR S Frederick, MD 21701
Want to know what your home might be worth? Contact us for a FREE valuation!

Our team is ready to help you sell your home for the highest possible price ASAP
Key Details
Sold Price $399,900
Property Type Single Family Home
Sub Type Detached
Listing Status Sold
Purchase Type For Sale
Square Footage 2,762 sqft
Price per Sqft $144
Subdivision Spring Ridge
MLS Listing ID MDFR250870
Sold Date 09/30/19
Style Colonial
Bedrooms 4
Full Baths 3
Half Baths 1
HOA Fees $77/mo
HOA Y/N Y
Abv Grd Liv Area 2,377
Originating Board BRIGHT
Year Built 1998
Annual Tax Amount $4,038
Tax Year 2020
Lot Size 0.298 Acres
Acres 0.3
Property Description
RENOVATED & MOVE IN READY -4 bedrooms & 3 1/2 baths **EXCEPTIONAL VALUE & THIS ONE SHOWS GREAT! Permitted/inspected walkout finished basement and full bath. BRAND NEW gas fired furnace, hot water heater, flooring, fresh paint and fixtures. Kitchen w/gas cooking, island and granite opens to family room and tiered deck. Vaulted master suite w/private bath & walk in closet. Hardwood floors, 9' ceilings, detailed trimwork, side load garage and fully fenced rear yard with walkout basement. SPACIOUS CORNER LOT IN AMENITY FILLED SPRING RIDGE WITH POOLS AND WALKING TRAILS- SELLER OFFERING A ONE YEAR HOME WARRANTY. NO CITY TAXES SAVES A LOT OF $$$.
Location
State MD
County Frederick
Zoning R
Rooms
Other Rooms Dining Room, Primary Bedroom, Bedroom 2, Bedroom 3, Kitchen, Family Room, Basement, Bedroom 1, Bathroom 1, Primary Bathroom, Half Bath
Basement Heated, Improved, Outside Entrance, Partially Finished, Walkout Level
Main Level Bedrooms 1
Interior
Interior Features Carpet, Ceiling Fan(s), Chair Railings, Crown Moldings, Dining Area, Family Room Off Kitchen, Floor Plan - Traditional, Formal/Separate Dining Room, Primary Bath(s), Recessed Lighting, Walk-in Closet(s), Wood Floors, Kitchen - Island, Upgraded Countertops
Hot Water Natural Gas
Heating Forced Air, Zoned, Central
Cooling Central A/C, Ceiling Fan(s)
Flooring Carpet, Ceramic Tile, Hardwood
Equipment Built-In Microwave, Dishwasher, Disposal, Dryer, Oven/Range - Gas, Refrigerator, Washer
Appliance Built-In Microwave, Dishwasher, Disposal, Dryer, Oven/Range - Gas, Refrigerator, Washer
Heat Source Natural Gas
Laundry Washer In Unit, Dryer In Unit, Lower Floor
Exterior
Exterior Feature Deck(s)
Parking Features Garage - Side Entry, Garage Door Opener
Garage Spaces 4.0
Fence Rear
Amenities Available Baseball Field, Basketball Courts, Club House, Common Grounds, Jog/Walk Path, Lake, Pool - Outdoor, Tennis Courts, Tot Lots/Playground
Water Access N
Roof Type Shingle
Accessibility None
Porch Deck(s)
Attached Garage 2
Total Parking Spaces 4
Garage Y
Building
Lot Description Corner
Story 3+
Sewer Public Sewer
Water Public
Architectural Style Colonial
Level or Stories 3+
Additional Building Above Grade, Below Grade
Structure Type 2 Story Ceilings,9'+ Ceilings,Dry Wall,Vaulted Ceilings
New Construction N
Schools
School District Frederick County Public Schools
Others
Senior Community No
Tax ID 1109298908
Ownership Fee Simple
SqFt Source Estimated
Special Listing Condition Standard
Read Less

Bought with Gerly Oden • Long & Foster Real Estate, Inc.



