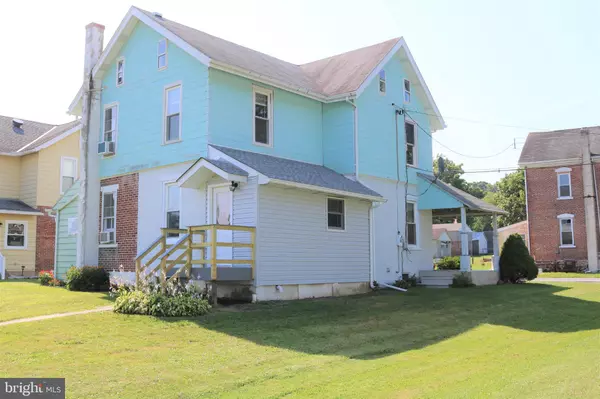For more information regarding the value of a property, please contact us for a free consultation.
11 CHESTNUT ST Mertztown, PA 19539
Want to know what your home might be worth? Contact us for a FREE valuation!

Our team is ready to help you sell your home for the highest possible price ASAP
Key Details
Sold Price $99,900
Property Type Single Family Home
Sub Type Twin/Semi-Detached
Listing Status Sold
Purchase Type For Sale
Square Footage 864 sqft
Price per Sqft $115
Subdivision None Available
MLS Listing ID PABK345188
Sold Date 09/23/19
Style Traditional
Bedrooms 2
Full Baths 1
HOA Y/N N
Abv Grd Liv Area 864
Originating Board BRIGHT
Year Built 1920
Annual Tax Amount $2,624
Tax Year 2018
Lot Size 5,227 Sqft
Acres 0.12
Lot Dimensions 0.00 x 0.00
Property Description
Wow! What a great value for this move in ready home just waiting for you today! Quiet country setting of Mertztown welcomes you home every day. Covered front porch is the place to put up your feet and relax on any afternoon. Step inside to enjoy refreshed living at its best. Recently painted with neutral colors and updated flooring throughout most of the home means you can just unpack and start living. Refreshed kitchen and remodeled bathroom are sure to please. Upstairs has two private bedrooms with closet space. Walk-up attic and full basement give you extra storage space. Great yard gives you room for a garden if you want. Off street parking for two cars from alley access makes parking a breeze. A great little place you will be proud to call home!
Location
State PA
County Berks
Area Longswamp Twp (10259)
Zoning I
Rooms
Other Rooms Living Room, Bedroom 2, Kitchen, Bedroom 1
Basement Full, Drainage System, Interior Access, Sump Pump
Interior
Interior Features Carpet, Ceiling Fan(s), Combination Kitchen/Dining, Floor Plan - Traditional, Kitchen - Eat-In, Wood Floors
Hot Water Electric
Heating Baseboard - Electric
Cooling Ceiling Fan(s)
Flooring Carpet, Vinyl
Equipment Oven - Self Cleaning, Refrigerator, Water Heater
Fireplace N
Window Features Double Pane,Replacement
Appliance Oven - Self Cleaning, Refrigerator, Water Heater
Heat Source Electric
Exterior
Exterior Feature Deck(s), Porch(es)
Utilities Available Cable TV, Phone
Waterfront N
Water Access N
Roof Type Pitched,Shingle
Street Surface Alley,Stone
Accessibility None
Porch Deck(s), Porch(es)
Parking Type Driveway, Off Street
Garage N
Building
Lot Description Cleared, Front Yard, Level, Open, Rear Yard, SideYard(s)
Story 2
Sewer On Site Septic
Water Well
Architectural Style Traditional
Level or Stories 2
Additional Building Above Grade, Below Grade
Structure Type Dry Wall,Plaster Walls
New Construction N
Schools
School District Brandywine Heights Area
Others
Senior Community No
Tax ID 59-5473-14-44-6368
Ownership Fee Simple
SqFt Source Assessor
Acceptable Financing Cash, Conventional
Listing Terms Cash, Conventional
Financing Cash,Conventional
Special Listing Condition Standard
Read Less

Bought with Thomas R Reinhart • See Associates, Inc.
GET MORE INFORMATION




