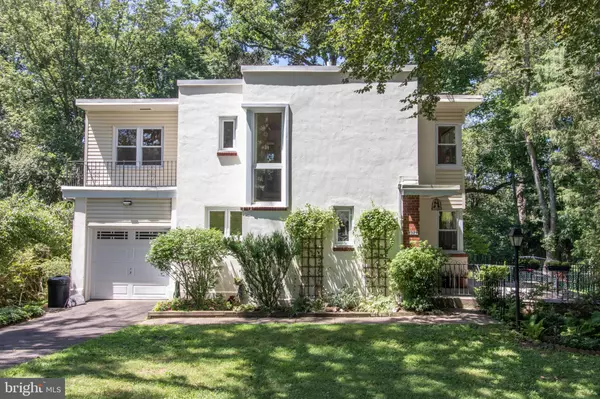For more information regarding the value of a property, please contact us for a free consultation.
8329 CHILDS RD Wyndmoor, PA 19038
Want to know what your home might be worth? Contact us for a FREE valuation!

Our team is ready to help you sell your home for the highest possible price ASAP
Key Details
Sold Price $410,000
Property Type Single Family Home
Sub Type Detached
Listing Status Sold
Purchase Type For Sale
Square Footage 1,951 sqft
Price per Sqft $210
Subdivision Wyndmoor
MLS Listing ID PAMC617108
Sold Date 09/16/19
Style Contemporary
Bedrooms 3
Full Baths 2
Half Baths 1
HOA Y/N N
Abv Grd Liv Area 1,951
Originating Board BRIGHT
Year Built 1950
Annual Tax Amount $6,615
Tax Year 2020
Lot Size 0.433 Acres
Acres 0.43
Lot Dimensions 76.00 x 0.00
Property Description
Welcome to this three-story contemporary home located in a quiet, tranquil neighborhood in Wyndmoor. This distinctive home features an open floor plan, with an updated and well maintained interior and exterior. Enter through a quaint front porch and be greeted by a bright living space with hard wood floors throughout. There is a large living room and dining area, leading to the fully appointed kitchen with granite counter-tops, spacious custom cabinetry, and stainless-steel appliances. Off the main living space is a wall of double doors leading onto the upper deck. It features a great space for entertaining or a quiet retreat to take in the tree lined view Wyndmoor is famous for. A powder room completes the first-floor area. The extra-large front window and cathedral ceiling lights your path to the second floor, and to the Master Bed/Bath Suite which has been completely redone (2018). The spacious bedroom boasts two closets, 5 windows with incredible views, and is large enough to accommodate an additional seating area. The master bath has high end porcelain tile, frameless shower door, and a new vanity that all stay faithful to the midcentury modern look of the home. The second floor also includes two additional well sized bedrooms and a full bathroom. Enter the lower level off the kitchen to a fully finished family room, with recessed lighting, and French doors that lead out to an extra-large downstairs deck. Enjoy the access to the expansive, easy to maintain, fully fenced in yard. The rest of the lower level has the laundry area, with rows of built in shelving and storage. Attached garage, central air, gas appliances, plenty of storage, and 200-amp electrical service are just a few of the other amenities this remarkable home has to offer. This ready to move in gem is in the award-winning Springfield Township school district, and offers easy access to public transportation, neighboring Chestnut Hill, and is within walking distance to the newly renovated Wyndmoor central district. This exceptional home won't last!
Location
State PA
County Montgomery
Area Springfield Twp (10652)
Zoning A
Rooms
Basement Full
Interior
Heating Forced Air
Cooling Central A/C
Fireplaces Number 1
Fireplace Y
Heat Source Natural Gas
Exterior
Water Access N
View Garden/Lawn
Accessibility None
Garage N
Building
Story 2
Sewer Public Sewer
Water Public
Architectural Style Contemporary
Level or Stories 2
Additional Building Above Grade, Below Grade
New Construction N
Schools
School District Springfield Township
Others
Senior Community No
Tax ID 52-00-03553-004
Ownership Fee Simple
SqFt Source Assessor
Special Listing Condition Standard
Read Less

Bought with Patricia Packer • BHHS Fox & Roach-Chestnut Hill



