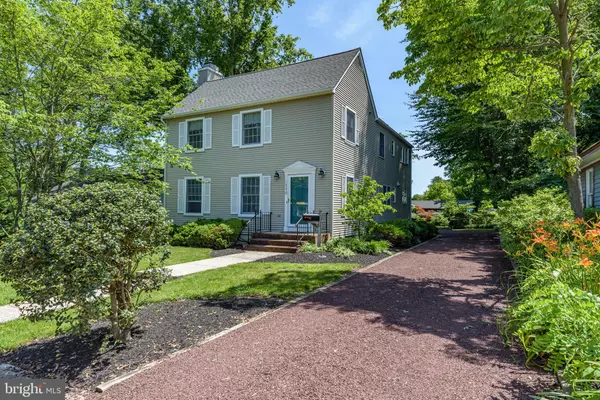For more information regarding the value of a property, please contact us for a free consultation.
110 PARK WAY Hightstown, NJ 08520
Want to know what your home might be worth? Contact us for a FREE valuation!

Our team is ready to help you sell your home for the highest possible price ASAP
Key Details
Sold Price $350,000
Property Type Single Family Home
Sub Type Detached
Listing Status Sold
Purchase Type For Sale
Square Footage 2,214 sqft
Price per Sqft $158
Subdivision None Available
MLS Listing ID NJME281286
Sold Date 08/31/19
Style Colonial
Bedrooms 4
Full Baths 2
Half Baths 1
HOA Y/N N
Abv Grd Liv Area 2,214
Originating Board BRIGHT
Year Built 1989
Annual Tax Amount $13,132
Tax Year 2018
Lot Size 8,120 Sqft
Acres 0.19
Lot Dimensions 58.00 x 140.00
Property Description
Lovely 4 BR 2.5 Bath Colonial in desirable Hightstown boasts features to fall in love with! Meticulously maintained, Move-in-Ready & exuding instant curb appeal, all you need to do is unpack! Striking foyer leads you in to find solid Oak floors extending throughout. Spacious, light&bright LR feats. a fireplace to cozy up to! FDR feats. chair rail molding & rec lights, ideal dinner parties! Expansive EIK offers granite counters, backsplash, crown molding & dinette area. Elegant 1/2 bath completes this lvl. Upstairs, the main full bath, laundry rm+4 generously sized BRs w/ample closets, inc the Master! MBR boasts an ensuite bath, WIC & private balcony where you can enjoy countless sunrises & sunsets. Full basement offers plenty of space for Storage+Play! Outdoor gatherings are made easy w/a Gorgeous English Garden & Brick Patio, fenced-in for your privacy! 2 Car Garage, too! PRIME location- mins to Downtown, eateries, Grant Park w/playground & more! MUST SEE!
Location
State NJ
County Mercer
Area Hightstown Boro (21104)
Zoning R-3
Rooms
Other Rooms Living Room, Dining Room, Primary Bedroom, Bedroom 2, Bedroom 3, Bedroom 4, Kitchen, Laundry, Primary Bathroom, Full Bath, Half Bath
Basement Unfinished, Full
Interior
Interior Features Upgraded Countertops, Attic, Chair Railings, Crown Moldings, Dining Area, Formal/Separate Dining Room, Kitchen - Eat-In, Primary Bath(s), Recessed Lighting, Stall Shower, Walk-in Closet(s), Wood Floors
Hot Water Natural Gas
Heating Forced Air
Cooling Central A/C, Attic Fan
Flooring Wood, Ceramic Tile
Fireplaces Number 1
Fireplaces Type Wood
Equipment Dishwasher, Dryer, Oven/Range - Gas, Refrigerator, Washer
Fireplace Y
Appliance Dishwasher, Dryer, Oven/Range - Gas, Refrigerator, Washer
Heat Source Natural Gas
Laundry Upper Floor
Exterior
Exterior Feature Patio(s), Balcony
Parking Features Garage - Side Entry
Garage Spaces 2.0
Fence Wood
Utilities Available Electric Available, Natural Gas Available
Water Access N
View Garden/Lawn
Roof Type Asphalt
Accessibility None
Porch Patio(s), Balcony
Attached Garage 2
Total Parking Spaces 2
Garage Y
Building
Story 2
Sewer Public Sewer
Water Public
Architectural Style Colonial
Level or Stories 2
Additional Building Above Grade, Below Grade
New Construction N
Schools
School District Mercer
Others
Senior Community No
Tax ID 04-00034-00007
Ownership Fee Simple
SqFt Source Estimated
Acceptable Financing Cash, Conventional, FHA, VA
Horse Property N
Listing Terms Cash, Conventional, FHA, VA
Financing Cash,Conventional,FHA,VA
Special Listing Condition Standard
Read Less

Bought with Felix manuel Gonzalez • Weichert Realtors-East Windsor



