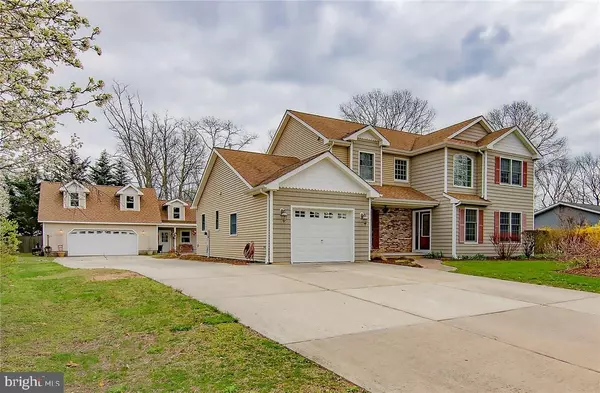For more information regarding the value of a property, please contact us for a free consultation.
462 STEUBEN AVE Forked River, NJ 08731
Want to know what your home might be worth? Contact us for a FREE valuation!

Our team is ready to help you sell your home for the highest possible price ASAP
Key Details
Sold Price $430,000
Property Type Single Family Home
Sub Type Detached
Listing Status Sold
Purchase Type For Sale
Square Footage 2,991 sqft
Price per Sqft $143
Subdivision Forked River - Cranberry Hill
MLS Listing ID NJOC154950
Sold Date 08/06/18
Style Colonial
Bedrooms 5
Full Baths 3
Half Baths 2
HOA Y/N N
Abv Grd Liv Area 2,991
Originating Board JSMLS
Year Built 1972
Annual Tax Amount $7,780
Tax Year 2017
Lot Size 0.380 Acres
Acres 0.38
Lot Dimensions Irregular
Property Description
Your dream home is here! This gorgeous turn key colonial abounds with 5 bedrooms, 3 full and 2 half baths, a dream kitchen with full appliance package and center island which opens directly to the stunning rustic family with floor to ceiling stoned gas fireplace. Master retreat offers two 8 x 7 walk in closets and a en suite with double sinks. The 12 x 25ft dining room accommodates large gatherings and offers wood floors, recessed lights and crown moldings. This home offers open site lines, 2 pantries, double ovens, tons of storage and many extras. There is an attached garage and an oversized detached two car garage with an unfinished room above. Back yard paradise offers lush lawn, many flowering plants and trees and an oversized deck and outdoor shower and dressing room. You will be delighted with everything this custom home has to offer
Location
State NJ
County Ocean
Area Lacey Twp (21513)
Zoning R100
Rooms
Other Rooms Living Room, Dining Room, Primary Bedroom, Kitchen, Family Room, Laundry, Additional Bedroom
Interior
Interior Features Attic, Entry Level Bedroom, Ceiling Fan(s), Crown Moldings, Kitchen - Island, Floor Plan - Open, Pantry, Recessed Lighting, Primary Bath(s), Stall Shower, Walk-in Closet(s)
Hot Water Natural Gas
Heating Forced Air, Zoned
Cooling Central A/C, Zoned
Flooring Tile/Brick, Fully Carpeted, Wood
Fireplaces Number 1
Fireplaces Type Gas/Propane, Stone
Equipment Dishwasher, Dryer, Oven/Range - Gas, Built-In Microwave, Refrigerator, Oven - Self Cleaning, Stove, Oven - Wall, Washer
Furnishings No
Fireplace Y
Window Features Double Hung,Insulated
Appliance Dishwasher, Dryer, Oven/Range - Gas, Built-In Microwave, Refrigerator, Oven - Self Cleaning, Stove, Oven - Wall, Washer
Heat Source Natural Gas
Exterior
Exterior Feature Deck(s), Porch(es)
Parking Features Oversized, Additional Storage Area
Garage Spaces 3.0
Water Access N
Roof Type Shingle
Accessibility None
Porch Deck(s), Porch(es)
Total Parking Spaces 3
Garage Y
Building
Lot Description Level
Story 2
Foundation Crawl Space
Sewer Public Sewer
Water Public, Well
Architectural Style Colonial
Level or Stories 2
Additional Building Above Grade
Structure Type 2 Story Ceilings
New Construction N
Schools
Elementary Schools Lanoka Harbor
High Schools Lacey Township
School District Lacey Township Public Schools
Others
Senior Community No
Tax ID 13-01631-08-00010
Ownership Fee Simple
SqFt Source Estimated
Special Listing Condition Standard
Read Less

Bought with Sandra A Bator • RE/MAX New Beginnings Realty



