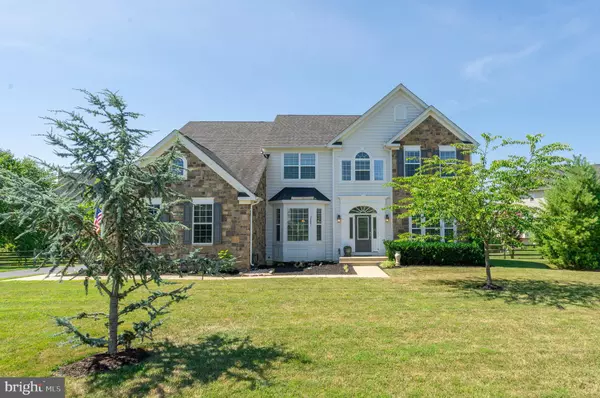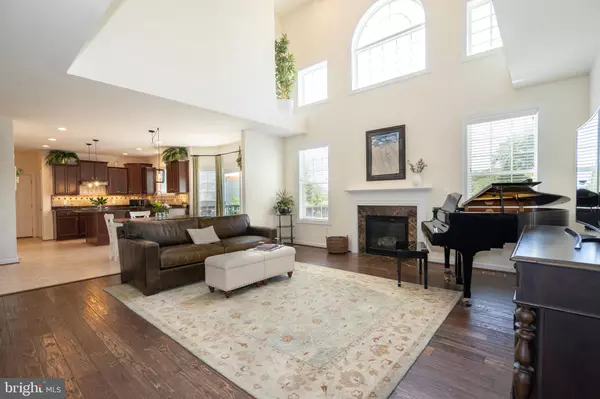For more information regarding the value of a property, please contact us for a free consultation.
24481 LENAH TRAILS PL Aldie, VA 20105
Want to know what your home might be worth? Contact us for a FREE valuation!

Our team is ready to help you sell your home for the highest possible price ASAP
Key Details
Sold Price $700,800
Property Type Single Family Home
Sub Type Detached
Listing Status Sold
Purchase Type For Sale
Square Footage 3,318 sqft
Price per Sqft $211
Subdivision Rockbridge
MLS Listing ID VALO390236
Sold Date 08/19/19
Style Colonial
Bedrooms 4
Full Baths 3
Half Baths 1
HOA Fees $108/qua
HOA Y/N Y
Abv Grd Liv Area 3,318
Originating Board BRIGHT
Year Built 2009
Annual Tax Amount $6,195
Tax Year 2019
Lot Size 0.440 Acres
Acres 0.44
Property Description
Welcome home to this Drees/Ashville home on almost a half-acre lot backing to Wetlands Preservation Area. Nicely placed on a corner lot w/ front, side & rear yard, this turn-key home greets you w/ 2-car sideload garage + 1-car frontload garage & stone facade/vinyl exterior. Moulding details, iron balusters & handscraped hardwood floors are just some of the upgrades you'll find when entering this nicely appointed home. The living room w/ large picture window, crown moulding & double French doors as well as the dining room w/ bay window, wainscotting & trey ceiling greet you in the front of the house. The 2-story wall of windows in the FR offers gas burning fireplace & views of wooded rear property while opening to the kitchen & eat-in area. Light filled w/ windows & sliding door, the eat-in area provides access to deck w/ plenty of room for grilling & dining. The stunning kitchen offers SS appliances, gas cooktop, updated exhaust hood, island, pantry, double sink & rear staircase to upper level. The main level also includes an office w/ double French doors & crown moulding, half bath, laundry room w/ rear door to deck, 2 closets & access to both garages. Once upstairs, the upper level hardwood floors continue through the loft, hallway & master suite. Enjoy the gathering family space in the loft as well as overlook to FR, 1 en-suite BR w/ full bath & 2 additional BR's w/ full hall bath. Master suite includes double French doors, trey ceiling, 2 walk-in closets, master bath w/ soaking tub, dual sinks & separate shower. The large lower level can be finished to fit your needs & is ready w/ rough-in bath plumbing & walk-up stairs to patio & gem of a backyard. Enjoy the private, quiet feel this fully fenced lot offers backing to common area & water views. Shopping, schools & convenient commuting options all near by!
Location
State VA
County Loudoun
Zoning UNINCORPORATED
Rooms
Other Rooms Living Room, Dining Room, Primary Bedroom, Bedroom 2, Bedroom 3, Bedroom 4, Kitchen, Basement, Foyer, Breakfast Room, 2nd Stry Fam Ovrlk, 2nd Stry Fam Rm, Laundry, Loft, Office, Bathroom 2, Primary Bathroom, Full Bath, Half Bath
Basement Full, Outside Entrance, Rear Entrance, Rough Bath Plumb, Sump Pump, Unfinished, Walkout Stairs
Interior
Interior Features Additional Stairway, Ceiling Fan(s), Crown Moldings, Dining Area, Family Room Off Kitchen, Formal/Separate Dining Room, Kitchen - Eat-In, Kitchen - Gourmet, Kitchen - Island, Kitchen - Table Space, Primary Bath(s), Pantry, Attic, Carpet, Chair Railings, Recessed Lighting, Soaking Tub, Upgraded Countertops, Wainscotting, Walk-in Closet(s), Window Treatments, Wood Floors
Heating Forced Air, Heat Pump(s), Zoned
Cooling Central A/C, Zoned
Flooring Carpet, Ceramic Tile, Hardwood, Vinyl
Fireplaces Number 1
Fireplaces Type Gas/Propane, Screen
Equipment Cooktop, Dishwasher, Disposal, Dryer, Energy Efficient Appliances, Exhaust Fan, Oven - Double, Oven - Self Cleaning, Oven/Range - Gas, Refrigerator, Washer, Water Heater
Fireplace Y
Window Features Energy Efficient,Bay/Bow
Appliance Cooktop, Dishwasher, Disposal, Dryer, Energy Efficient Appliances, Exhaust Fan, Oven - Double, Oven - Self Cleaning, Oven/Range - Gas, Refrigerator, Washer, Water Heater
Heat Source Electric, Propane - Owned
Laundry Main Floor
Exterior
Parking Features Garage - Front Entry, Garage - Side Entry, Garage Door Opener, Inside Access, Oversized
Garage Spaces 7.0
Fence Fully
Amenities Available Common Grounds
Water Access N
View Pond
Accessibility None
Attached Garage 3
Total Parking Spaces 7
Garage Y
Building
Lot Description Corner, Backs - Parkland, Backs to Trees, Front Yard, Landscaping, Rear Yard, SideYard(s)
Story 3+
Sewer Public Sewer
Water Public
Architectural Style Colonial
Level or Stories 3+
Additional Building Above Grade, Below Grade
Structure Type 9'+ Ceilings,Tray Ceilings,2 Story Ceilings
New Construction N
Schools
Elementary Schools Aldie
Middle Schools Mercer
High Schools John Champe
School District Loudoun County Public Schools
Others
HOA Fee Include Common Area Maintenance,Management,Snow Removal,Trash
Senior Community No
Tax ID 326495478000
Ownership Fee Simple
SqFt Source Assessor
Security Features Security System
Special Listing Condition Standard
Read Less

Bought with SRINIVAS RAJU BHUPATHIRAJU • Alluri Realty, Inc.



