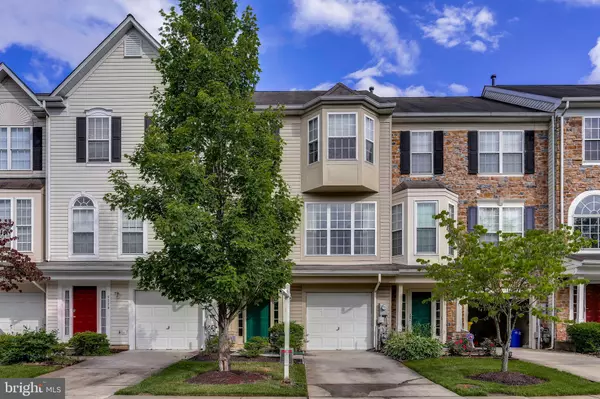For more information regarding the value of a property, please contact us for a free consultation.
8331 BROOKTREE ST Laurel, MD 20724
Want to know what your home might be worth? Contact us for a FREE valuation!

Our team is ready to help you sell your home for the highest possible price ASAP
Key Details
Sold Price $330,000
Property Type Townhouse
Sub Type Interior Row/Townhouse
Listing Status Sold
Purchase Type For Sale
Square Footage 2,192 sqft
Price per Sqft $150
Subdivision Russett
MLS Listing ID MDAA404222
Sold Date 07/31/19
Style Traditional
Bedrooms 3
Full Baths 2
Half Baths 2
HOA Fees $83/mo
HOA Y/N Y
Abv Grd Liv Area 2,192
Originating Board BRIGHT
Year Built 2000
Annual Tax Amount $3,362
Tax Year 2018
Lot Size 1,660 Sqft
Acres 0.04
Property Description
A real move in ready house! The two story entry way with engineered wood flooring opens up to the family room which has it's own bathroom. On the main level you'll find the over sized living room, dining room and kitchen. Look out the large front windows to views of the trees. Enjoy the two sided fireplace that separates the living and dining rooms. There is another half bath on this level. The kitchen has been updated with matching, Samsung, brand new stainless steel, energy efficient appliances. The refrigerator is a French double door an the oven has the new feature of steam cleaning. The newly installed granite counter top is of designer grade that allows the black, gray, white design to blend well with the white, 42 inch cabinets. You will notice that the new stainless steel sink is extra wide and deep and matches the new, pull out faucet. The new, oil rubbed bronze track light in the kitchen can be adjusted to give light to your own personal preference while working in the kitchen. In addition to a separate dining area, there is ample room in the kitchen for a breakfast table. The sliding glass door opens up to the deck for ease in entertaining. The three upstairs bedrooms are well laid out to accommodate all required bedroom furnishings and there is ample closet space in each room. The master bedroom features a walk in closet and bath with soaking, Jacuzzi tub. There is also a separate shows to accompany the double sink vanity. The soaring ceiling in the master bedroom add to the luxuriousness of having a true master retreat. The entire house has been painted from top to bottom. All old brass knobs and light fixtures have been replaced with oil rubbed bronze - even the door hinges have been replaced with white hinges to match the doors. This is all to say, move in, be proud of all the updates and enjoy!
Location
State MD
County Anne Arundel
Zoning RESIDENTIAL
Rooms
Basement Fully Finished
Interior
Interior Features Floor Plan - Traditional
Hot Water Natural Gas
Heating Forced Air
Cooling Central A/C, Ceiling Fan(s)
Flooring Fully Carpeted, Laminated
Fireplaces Number 1
Fireplaces Type Double Sided, Gas/Propane
Equipment Built-In Microwave, Dryer - Electric, Energy Efficient Appliances, Disposal, ENERGY STAR Dishwasher, ENERGY STAR Refrigerator, Icemaker, Microwave, Oven/Range - Electric, Stainless Steel Appliances, Washer
Fireplace Y
Appliance Built-In Microwave, Dryer - Electric, Energy Efficient Appliances, Disposal, ENERGY STAR Dishwasher, ENERGY STAR Refrigerator, Icemaker, Microwave, Oven/Range - Electric, Stainless Steel Appliances, Washer
Heat Source Natural Gas
Laundry Lower Floor
Exterior
Garage Garage - Front Entry
Garage Spaces 1.0
Amenities Available Bike Trail, Community Center, Jog/Walk Path, Pool - Outdoor, Tot Lots/Playground
Waterfront N
Water Access N
Accessibility None
Parking Type Attached Garage, Driveway, On Street
Attached Garage 1
Total Parking Spaces 1
Garage Y
Building
Story 3+
Sewer Public Sewer
Water Public
Architectural Style Traditional
Level or Stories 3+
Additional Building Above Grade, Below Grade
New Construction N
Schools
School District Anne Arundel County Public Schools
Others
HOA Fee Include Common Area Maintenance,Lawn Maintenance,Road Maintenance,Snow Removal
Senior Community No
Tax ID 020467590089588
Ownership Fee Simple
SqFt Source Assessor
Special Listing Condition Standard
Read Less

Bought with Pieter de Dreu • Sachs Realty
GET MORE INFORMATION




