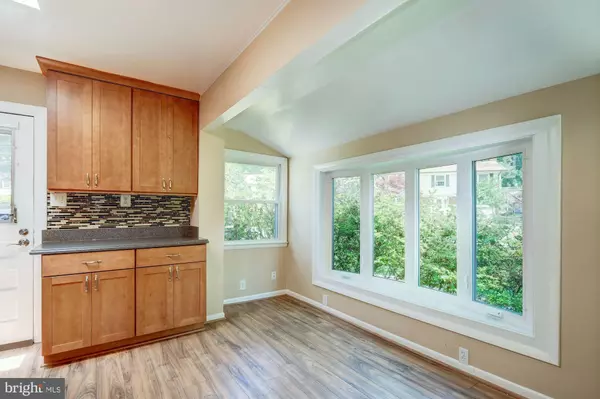For more information regarding the value of a property, please contact us for a free consultation.
708 WILSON AVE Rockville, MD 20850
Want to know what your home might be worth? Contact us for a FREE valuation!

Our team is ready to help you sell your home for the highest possible price ASAP
Key Details
Sold Price $588,000
Property Type Single Family Home
Sub Type Detached
Listing Status Sold
Purchase Type For Sale
Square Footage 1,995 sqft
Price per Sqft $294
Subdivision West End Park
MLS Listing ID MDMC660348
Sold Date 07/15/19
Style Ranch/Rambler
Bedrooms 4
Full Baths 3
HOA Y/N N
Abv Grd Liv Area 1,176
Originating Board BRIGHT
Year Built 1964
Annual Tax Amount $6,745
Tax Year 2018
Lot Size 10,338 Sqft
Acres 0.24
Property Description
Welcome to popular West End! Like-new gem of a house skillfully renovated on a pretty lot on a quiet street within walking distance to Rockville Town Center, Metro, MARC, excellent schools, municipal swim center, parks, ball fields & shopping. Charming, bright and roomy main level floor plan with refinished wood floors, 3 bedrooms, 2 full renovated baths, tastefully renovated all new eat-in kitchen with sky-light, back-splash & new appliances, cabinets & counter tops. Separate dining room & living room Finished lower level with family room with fire place! New floors, walkout slide doors, renovated full bath. Office & fourth bedroom! Tastefully painted throughout and in very good condition, off street parking, excellent neighbors & clean community. Must See house!
Location
State MD
County Montgomery
Zoning R60
Rooms
Other Rooms Living Room, Dining Room, Bedroom 2, Bedroom 3, Bedroom 4, Kitchen, Family Room, Bedroom 1, Office, Utility Room, Bathroom 1, Bathroom 2, Bathroom 3
Basement Daylight, Full, Fully Finished, Full, Heated, Improved, Rear Entrance, Poured Concrete, Space For Rooms, Walkout Level, Windows, Other
Main Level Bedrooms 3
Interior
Interior Features Carpet, Combination Dining/Living, Entry Level Bedroom, Floor Plan - Traditional, Kitchen - Table Space, Primary Bath(s), Skylight(s), Wood Floors
Heating Forced Air
Cooling Central A/C
Fireplaces Number 1
Equipment Dishwasher, Dryer - Electric, Washer, Stove, Refrigerator, Microwave, Disposal
Fireplace Y
Window Features Bay/Bow,Skylights
Appliance Dishwasher, Dryer - Electric, Washer, Stove, Refrigerator, Microwave, Disposal
Heat Source Natural Gas
Exterior
Water Access N
Accessibility Level Entry - Main
Garage N
Building
Story 2
Sewer Public Sewer
Water Public
Architectural Style Ranch/Rambler
Level or Stories 2
Additional Building Above Grade, Below Grade
New Construction N
Schools
School District Montgomery County Public Schools
Others
Senior Community No
Tax ID 160400232433
Ownership Fee Simple
SqFt Source Assessor
Horse Property N
Special Listing Condition Standard
Read Less

Bought with Timothy A Baker • Keller Williams Capital Properties



