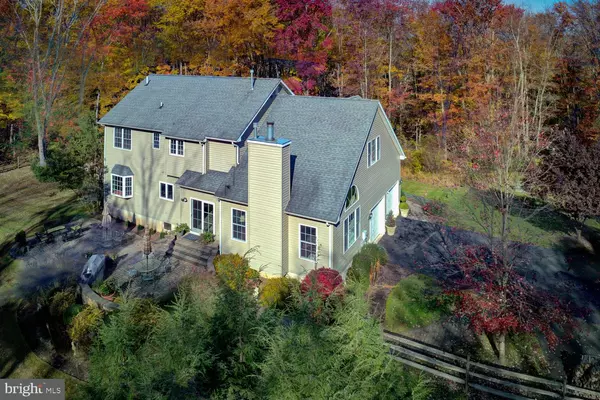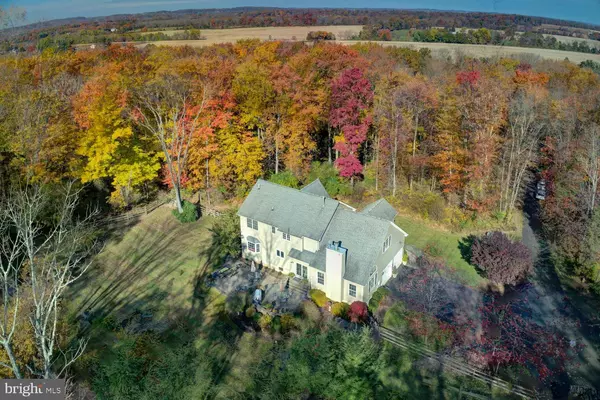For more information regarding the value of a property, please contact us for a free consultation.
19 CEDAR CRST Lambertville, NJ 08530
Want to know what your home might be worth? Contact us for a FREE valuation!

Our team is ready to help you sell your home for the highest possible price ASAP
Key Details
Sold Price $587,500
Property Type Single Family Home
Sub Type Detached
Listing Status Sold
Purchase Type For Sale
Square Footage 3,102 sqft
Price per Sqft $189
Subdivision None Available
MLS Listing ID NJHT105070
Sold Date 06/14/19
Style Colonial
Bedrooms 4
Full Baths 3
Half Baths 1
HOA Y/N N
Abv Grd Liv Area 2,602
Originating Board BRIGHT
Year Built 2003
Annual Tax Amount $11,142
Tax Year 2018
Lot Size 7.190 Acres
Acres 7.19
Lot Dimensions 0.00 x 0.00
Property Description
A true gem, tucked away on 7 acres of serene beauty. This well designed custom home sits on a flag lot in total peace and quiet but only seconds from Route 202. Surrounded by tall majestic trees and preserved farmland this is tranquility itself, while the classic looking house enjoys all the modern interior features for your own lifestyle. The front entrance features a double height hall and main stairs, with sumptuous living room on one side and nicely sized office on the other. The open plan kitchen has its own serving and cooking island, but joins with the spacious and high-ceiling family room via a second breakfast island, all with walkout onto the patio and simply gorgeous exterior. The dining room links the living room to the kitchen. A stylish powder room and laundry room add up the first floor layout. Upstairs the master bedroom boasts an upgraded bathroom, oversized walk-in closet, and cozy sitting area with dormer window and extra storage! Three ample sized bedrooms complete a four--bed arrangement, with a second full bathroom. The third full bathroom is found in the finished basement, which features a second office area, plenty of play space and great storage. Luxury features include both air filtration and water filtration, as well as a water softener. Newer water heater recently installed. And finally ... the outside is just stunning! The beautiful yard is wide enough to enjoy full sunlight over the trees, while leading out to wooded pathways and beyond. Do NOT miss out on this jewel.
Location
State NJ
County Hunterdon
Area West Amwell Twp (21026)
Zoning RR-5
Rooms
Other Rooms Living Room, Dining Room, Primary Bedroom, Bedroom 2, Bedroom 3, Bedroom 4, Kitchen, Family Room, Den, Breakfast Room, Laundry, Office, Bathroom 2, Bathroom 3, Primary Bathroom
Basement Fully Finished
Interior
Interior Features Air Filter System, Breakfast Area, Water Treat System
Heating Forced Air
Cooling Central A/C
Flooring Ceramic Tile, Hardwood, Partially Carpeted
Fireplaces Number 1
Fireplaces Type Wood
Equipment Dishwasher, Stainless Steel Appliances, Water Conditioner - Owned, Washer/Dryer Hookups Only, Refrigerator
Fireplace Y
Appliance Dishwasher, Stainless Steel Appliances, Water Conditioner - Owned, Washer/Dryer Hookups Only, Refrigerator
Heat Source Propane - Leased
Laundry Main Floor
Exterior
Garage Garage - Side Entry
Garage Spaces 8.0
Fence Wood
Waterfront N
Water Access N
View Trees/Woods, Garden/Lawn
Roof Type Asphalt
Accessibility None
Parking Type Attached Garage
Attached Garage 2
Total Parking Spaces 8
Garage Y
Building
Story 3+
Sewer On Site Septic
Water Well
Architectural Style Colonial
Level or Stories 3+
Additional Building Above Grade, Below Grade
New Construction N
Schools
Elementary Schools West Amwell Township E.S.
Middle Schools South Hunterdon Regional M.S.
High Schools South Hunterdon Regional H.S.
School District South Hunterdon Regional
Others
Senior Community No
Tax ID 26-00013-00008 01
Ownership Fee Simple
SqFt Source Assessor
Special Listing Condition Standard
Read Less

Bought with Jennifer E Curtis • Callaway Henderson Sotheby's Int'l-Pennington
GET MORE INFORMATION




