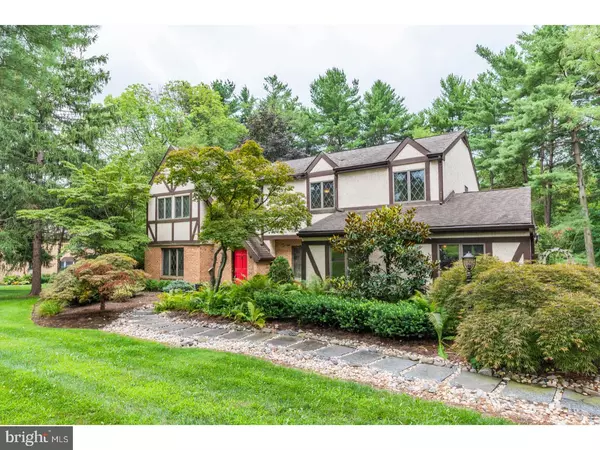For more information regarding the value of a property, please contact us for a free consultation.
406 ANTHONY DR Plymouth Meeting, PA 19462
Want to know what your home might be worth? Contact us for a FREE valuation!

Our team is ready to help you sell your home for the highest possible price ASAP
Key Details
Sold Price $550,000
Property Type Single Family Home
Sub Type Detached
Listing Status Sold
Purchase Type For Sale
Square Footage 4,656 sqft
Price per Sqft $118
Subdivision Hickory Estates
MLS Listing ID 1002075486
Sold Date 05/10/19
Style Colonial
Bedrooms 5
Full Baths 3
Half Baths 1
HOA Y/N N
Abv Grd Liv Area 3,056
Originating Board TREND
Year Built 1985
Annual Tax Amount $7,993
Tax Year 2018
Lot Size 1.009 Acres
Acres 1.01
Lot Dimensions 175
Property Description
Wonderful opportunity to own a Tudor style/Colonial home in the highly desirable Hickory Estates on over 1 acre+/- in the heart of Plymouth Meeting. Enter into two-story foyer with natural light. Offset Living Room (brick fireplace and mantel) & formal dining rooms w' hardwood floors & grand wood trim moldings. Large Eat in kitchen (21x13) with breakfast area w' window seat, also has abundant cabinetry, pantry & large island. Convenient laundry/Mud room near garage and yard. Tucked away powder room on this level.Cozy room (20x15) with raised hearth brick fireplace, chair rail and subdued beamed ceilings. Retreat to the large wood deck at the rear (38x16)- Enjoy the large, private backyard offering wonderful views in a supreme level landscaped setting. Three car garage (30x20) with plenty of private parking in the driveway. UPPER Level: Four Large bedrooms each w' lots of natural light. Master bed has sitting area towards front, master bath with built-in shower, soaking tub & dressing area (7x6)/ seperate sinks, large walk in closet (10x7). On the LOWER Level: find a surpringly large, fully finished basement with a nice Rec room (24x22), In-Law suite Bed & Full bathroom (16x9), Game Rm (26x12), seperated wine cellar (9x7)w' controlled temp exhaust fans, plus util area. Huge flat wooded lot with a park like setting ? rare size over an acre. Colonial School District - Within one mile of 476 and the Pa. Turnpike. Close to parks, Conshohocken, Ambler and a few minutes from the Turnpike, NE Extension, and the Blue Route, Whole Foods, Two Great Movie Theaters, many fantastic restaurants, and plenty of shopping at the Plymouth Meeting Mall and the many stores on Chemical Road plus located in the award winning Colonial School District. Set your appointment today!
Location
State PA
County Montgomery
Area Plymouth Twp (10649)
Zoning AAR
Rooms
Other Rooms Living Room, Dining Room, Primary Bedroom, Kitchen, Family Room, In-Law/auPair/Suite, Laundry, Attic
Basement Full, Drainage System, Fully Finished
Interior
Interior Features Ceiling Fan(s), Kitchen - Eat-In
Hot Water Electric
Heating Heat Pump - Electric BackUp, Baseboard - Hot Water
Cooling Central A/C
Flooring Wood, Fully Carpeted, Tile/Brick
Fireplaces Number 2
Fireplaces Type Brick
Equipment Built-In Range, Dishwasher, Disposal, Built-In Microwave
Fireplace Y
Appliance Built-In Range, Dishwasher, Disposal, Built-In Microwave
Heat Source Bio Fuel
Laundry Main Floor
Exterior
Exterior Feature Patio(s)
Garage Inside Access, Garage Door Opener
Garage Spaces 6.0
Utilities Available Cable TV
Waterfront N
Water Access N
Roof Type Pitched,Shingle
Accessibility None
Porch Patio(s)
Parking Type Driveway, Attached Garage, Other
Attached Garage 3
Total Parking Spaces 6
Garage Y
Building
Lot Description Level, Trees/Wooded, Rear Yard
Story 2
Foundation Concrete Perimeter
Sewer Public Sewer
Water Public
Architectural Style Colonial
Level or Stories 2
Additional Building Above Grade, Below Grade
Structure Type Cathedral Ceilings,High
New Construction N
Schools
School District Colonial
Others
Senior Community No
Tax ID 49-00-00044-483
Ownership Fee Simple
SqFt Source Estimated
Acceptable Financing Conventional, VA, FHA 203(b)
Listing Terms Conventional, VA, FHA 203(b)
Financing Conventional,VA,FHA 203(b)
Special Listing Condition Standard
Read Less

Bought with Vincent E Gillen • Coldwell Banker Realty
GET MORE INFORMATION




