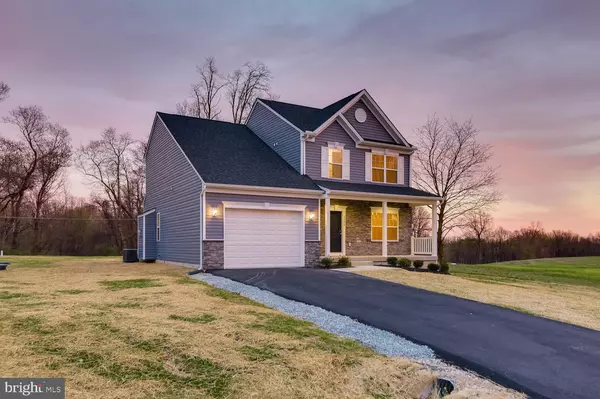For more information regarding the value of a property, please contact us for a free consultation.
2255 PHILLIPS MILL RD Forest Hill, MD 21050
Want to know what your home might be worth? Contact us for a FREE valuation!

Our team is ready to help you sell your home for the highest possible price ASAP
Key Details
Sold Price $415,000
Property Type Single Family Home
Sub Type Detached
Listing Status Sold
Purchase Type For Sale
Square Footage 1,976 sqft
Price per Sqft $210
Subdivision None Available
MLS Listing ID MDHR231492
Sold Date 06/13/19
Style Colonial
Bedrooms 4
Full Baths 2
Half Baths 1
HOA Y/N N
Abv Grd Liv Area 1,976
Originating Board BRIGHT
Year Built 2019
Annual Tax Amount $1,593
Tax Year 2018
Lot Size 0.730 Acres
Acres 0.73
Lot Dimensions 0.00 x 0.00
Property Description
NEW CONSTRUCTION. Captivating 4 Bedroom Home with many Upgrades.When you walk into the front door you will be greeted by Hand-Scraped Hardwood Floors. The Kitchen features, Stainless Steel Appliances, Granite Counter, Pantry, Breakfast Bar, Crown Molding, and Upgraded Fixtures. Four Bedrooms on the 2nd floor with a Master Bedroom that Features, Vaulted Ceilings, Master Bathroom, and a Walk-in Closet. All this sits on a Level 3/4 Acre Lot. Enjoy Breathtaking views from your Back Yard. Unfinished Basement leaves room to grown in the future. Builder Warranty.
Location
State MD
County Harford
Zoning AG
Direction Northwest
Rooms
Other Rooms Living Room, Primary Bedroom, Bedroom 2, Bedroom 3, Bedroom 4, Kitchen, Family Room
Basement Full, Unfinished, Walkout Stairs, Outside Entrance, Rough Bath Plumb
Interior
Interior Features Attic, Breakfast Area, Carpet, Ceiling Fan(s), Combination Kitchen/Living, Crown Moldings, Dining Area, Family Room Off Kitchen, Floor Plan - Open, Primary Bath(s), Recessed Lighting, Sprinkler System, Walk-in Closet(s), Wood Floors
Hot Water 60+ Gallon Tank, Propane
Cooling Ceiling Fan(s), Central A/C
Flooring Carpet, Ceramic Tile, Hardwood
Fireplaces Number 1
Fireplaces Type Fireplace - Glass Doors, Gas/Propane
Equipment Built-In Microwave, Dishwasher, Disposal, Exhaust Fan, Oven/Range - Gas, Refrigerator, Water Heater
Fireplace Y
Appliance Built-In Microwave, Dishwasher, Disposal, Exhaust Fan, Oven/Range - Gas, Refrigerator, Water Heater
Heat Source Propane - Owned
Exterior
Parking Features Garage - Front Entry, Garage Door Opener, Inside Access
Garage Spaces 1.0
Utilities Available Propane
Water Access N
Roof Type Architectural Shingle
Accessibility None
Attached Garage 1
Total Parking Spaces 1
Garage Y
Building
Story 3+
Sewer Private Sewer, Septic Exists
Water Private, Well
Architectural Style Colonial
Level or Stories 3+
Additional Building Above Grade, Below Grade
Structure Type 9'+ Ceilings,Dry Wall,Vaulted Ceilings
New Construction Y
Schools
Elementary Schools North Bend
Middle Schools North Harford
High Schools North Harford
School District Harford County Public Schools
Others
Senior Community No
Tax ID 04-000730
Ownership Fee Simple
SqFt Source Estimated
Special Listing Condition Standard
Read Less

Bought with John W Cairnes • John W. Cairnes Realty Co., Inc.



