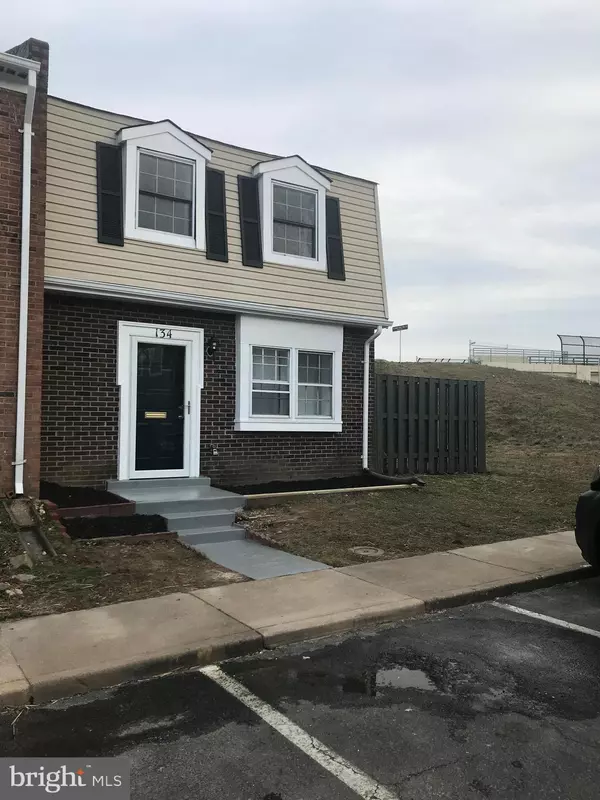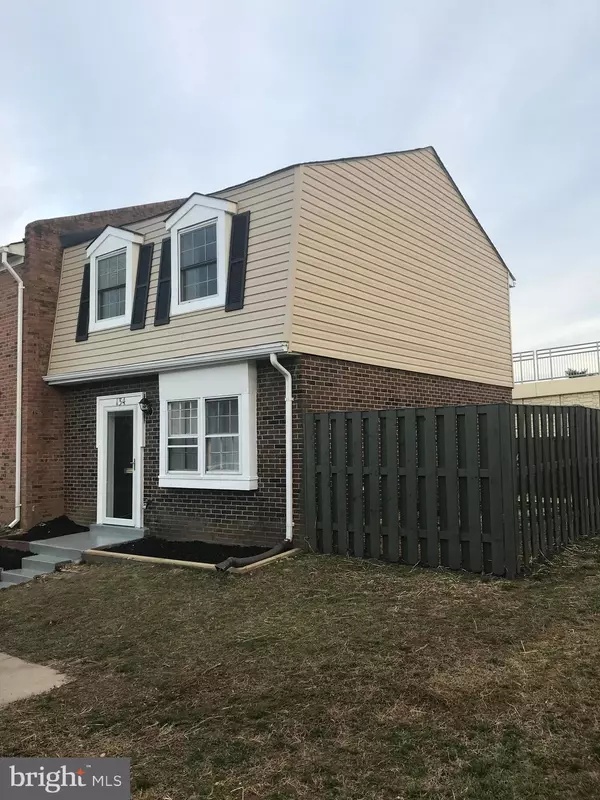For more information regarding the value of a property, please contact us for a free consultation.
134 HUGHEY CT Fredericksburg, VA 22401
Want to know what your home might be worth? Contact us for a FREE valuation!

Our team is ready to help you sell your home for the highest possible price ASAP
Key Details
Sold Price $146,000
Property Type Townhouse
Sub Type End of Row/Townhouse
Listing Status Sold
Purchase Type For Sale
Square Footage 950 sqft
Price per Sqft $153
Subdivision Fall Hill
MLS Listing ID VAFB113754
Sold Date 03/25/19
Style Colonial
Bedrooms 2
Full Baths 1
Half Baths 1
HOA Fees $60/mo
HOA Y/N Y
Abv Grd Liv Area 950
Originating Board BRIGHT
Year Built 1977
Annual Tax Amount $616
Tax Year 2018
Lot Size 2,108 Sqft
Acres 0.05
Property Description
Great Investment or first time home buyer opportunity! Recently renovated top to bottom, inside and out side. Freshly painted, Remodeled Kitchen withe new cabinets, Granite counter top, new sink, SS Appliances. new fixture lights and plumbing, new laminated wood floor design. Kitchen open to living room with recessed lighting. New carpet, ceiling fans, double door closet. Remodeled bath room with tiled flooring and tiled wall surrounding the bath tub. New vanity , toilet, mirror, fixture lights an plumbing, Stack-able front load washer and dryer. Large fenced in yard with fresh paint, concrete patio, and clean secured storage. New roof, and Newer AC/ Heat, water heater. New siding, shutters, and windows. Two assigned parking spaces Directly in Front. Close to central park & Down town shopping, Waking trail to the river. Mary Washington Hospital and 1-95. You get more than what you pay for.
Location
State VA
County Fredericksburg City
Zoning R12
Rooms
Other Rooms Living Room, Kitchen, Bedroom 1, Bathroom 2
Interior
Interior Features Breakfast Area, Carpet, Ceiling Fan(s), Combination Kitchen/Dining, Floor Plan - Open, Recessed Lighting
Hot Water Electric
Heating Forced Air
Cooling Central A/C, Ceiling Fan(s)
Flooring Carpet, Laminated
Equipment Built-In Microwave, Dishwasher, Disposal, Exhaust Fan, Dryer - Front Loading, Microwave, Oven - Self Cleaning, Oven - Single, Oven/Range - Electric, Refrigerator, Stainless Steel Appliances
Window Features Double Pane,Screens,Storm
Appliance Built-In Microwave, Dishwasher, Disposal, Exhaust Fan, Dryer - Front Loading, Microwave, Oven - Self Cleaning, Oven - Single, Oven/Range - Electric, Refrigerator, Stainless Steel Appliances
Heat Source Electric
Exterior
Water Access N
Roof Type Asbestos Shingle
Accessibility Level Entry - Main
Garage N
Building
Story 2
Sewer Public Sewer
Water Public
Architectural Style Colonial
Level or Stories 2
Additional Building Above Grade
Structure Type Dry Wall
New Construction N
Schools
Elementary Schools Hugh Mercer
Middle Schools Walker Grant
High Schools James Monroe
School District Fredericksburg City Public Schools
Others
Senior Community No
Tax ID 5632
Ownership Fee Simple
SqFt Source Estimated
Special Listing Condition Standard
Read Less

Bought with JANICE Mae JOHNSTON • Century 21 Redwood Realty



