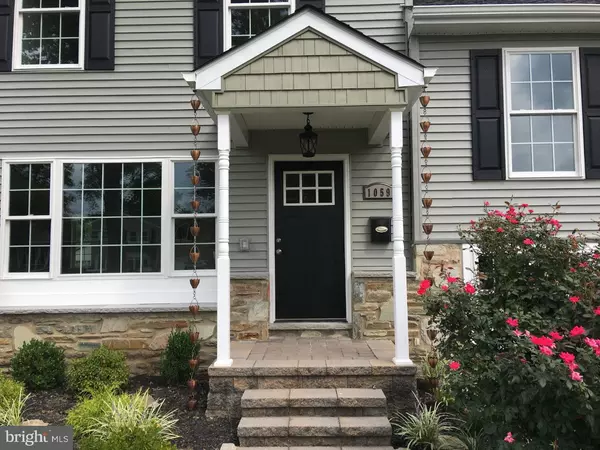For more information regarding the value of a property, please contact us for a free consultation.
1059 CORONET RD Warminster, PA 18974
Want to know what your home might be worth? Contact us for a FREE valuation!

Our team is ready to help you sell your home for the highest possible price ASAP
Key Details
Sold Price $437,900
Property Type Single Family Home
Sub Type Detached
Listing Status Sold
Purchase Type For Sale
Square Footage 3,000 sqft
Price per Sqft $145
Subdivision Rosewood Park
MLS Listing ID 1000284922
Sold Date 03/28/19
Style Split Level
Bedrooms 5
Full Baths 2
Half Baths 1
HOA Y/N N
Abv Grd Liv Area 3,000
Originating Board TREND
Year Built 2018
Annual Tax Amount $964
Tax Year 2018
Lot Size 0.549 Acres
Acres 0.55
Lot Dimensions 201X119
Property Description
Warminster new construction. Large five bedroom split level in existing Rosewood Park neighborhood. Lot features oversized driveway, new landscaping and storage shed w/electric. Large rear deck. Kitchen and livingroom open floor plan. Upper levels feature five large bedrooms. Master suite with full bathroom and bonus room. Ample closets and attic storage. Lower level with rec room, laundry room and powder room. Garage access into laundry. Inside will be completed in July.
Location
State PA
County Bucks
Area Warminster Twp (10149)
Zoning R2
Rooms
Other Rooms Living Room, Dining Room, Primary Bedroom, Bedroom 2, Bedroom 3, Kitchen, Family Room, Bedroom 1, Laundry, Other, Attic
Interior
Interior Features Primary Bath(s), Kitchen - Island, Kitchen - Eat-In
Hot Water Natural Gas
Heating Forced Air, Energy Star Heating System, Programmable Thermostat
Cooling Central A/C
Flooring Wood
Equipment Built-In Microwave
Fireplace N
Appliance Built-In Microwave
Heat Source Natural Gas
Laundry Lower Floor
Exterior
Exterior Feature Deck(s)
Garage Inside Access
Garage Spaces 4.0
Waterfront N
Water Access N
Accessibility Mobility Improvements
Porch Deck(s)
Parking Type Attached Garage, Other
Attached Garage 1
Total Parking Spaces 4
Garage Y
Building
Story Other
Sewer Public Sewer
Water Public
Architectural Style Split Level
Level or Stories Other
Additional Building Above Grade
New Construction Y
Schools
Middle Schools Log College
High Schools William Tennent
School District Centennial
Others
Senior Community No
Tax ID 49-010-020
Ownership Fee Simple
SqFt Source Assessor
Special Listing Condition Standard
Read Less

Bought with Ryan Straub • Neighborhood Real Estate
GET MORE INFORMATION




