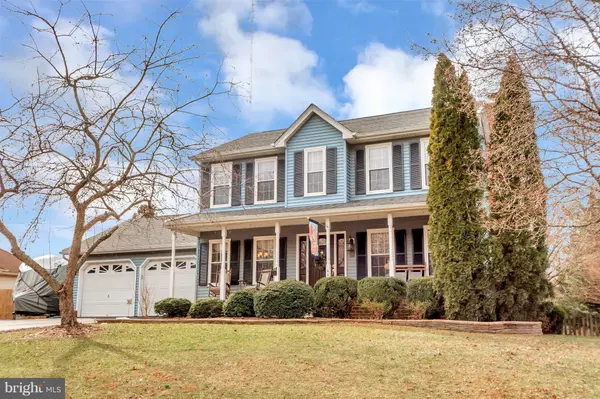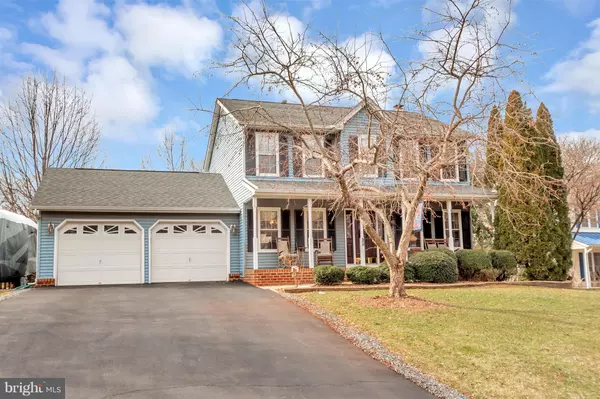For more information regarding the value of a property, please contact us for a free consultation.
44 RIDGE POINTE LN Fredericksburg, VA 22405
Want to know what your home might be worth? Contact us for a FREE valuation!

Our team is ready to help you sell your home for the highest possible price ASAP
Key Details
Sold Price $338,000
Property Type Single Family Home
Sub Type Detached
Listing Status Sold
Purchase Type For Sale
Square Footage 1,644 sqft
Price per Sqft $205
Subdivision Ridge Pointe
MLS Listing ID VAST166192
Sold Date 03/05/19
Style Traditional
Bedrooms 3
Full Baths 2
Half Baths 1
HOA Fees $11/ann
HOA Y/N Y
Abv Grd Liv Area 1,644
Originating Board BRIGHT
Year Built 1994
Annual Tax Amount $2,475
Tax Year 2017
Lot Size 0.606 Acres
Acres 0.61
Property Description
Come see this charming Two Story home. Great curb appeal, Full length front porch and a large fenced in flat back yard . Features a large two car garage, pad sight for RV or boat and a full basement (ready for your finishing touch.)Large 18x10 deck out back and storage building . Main level floor is hardwood throughout and the Kitchen is updated and beautiful . Eat in Kitchen has a cozy feel and is open to the family room and warm fireplace. The second floor has all new carpet in the bedrooms . Features tray ceilings ,walk in closets and a nice master bathroom including shower and soaking tub. This home is in the highly desired Ridge Pointe subdivision. Located close to the VRE, Downtown Fredericksburg ,historic district, parks and beach, shopping and restaurants. Hvac was new in July 2016, Roof installed 2008,Refrigerator was replaced 2018
Location
State VA
County Stafford
Zoning R1
Rooms
Other Rooms Living Room, Dining Room, Primary Bedroom, Bedroom 2, Bedroom 3, Kitchen, Family Room, Bathroom 2, Bathroom 3, Primary Bathroom
Basement Full, Connecting Stairway, Sump Pump, Unfinished, Outside Entrance, Walkout Stairs
Interior
Interior Features Breakfast Area, Crown Moldings, Dining Area, Family Room Off Kitchen, Kitchen - Eat-In, Wood Floors, Carpet, Ceiling Fan(s), Upgraded Countertops, Walk-in Closet(s), Water Treat System
Hot Water Natural Gas
Heating Forced Air
Cooling Central A/C
Flooring Hardwood, Carpet, Ceramic Tile
Fireplaces Number 1
Fireplaces Type Fireplace - Glass Doors, Wood, Mantel(s)
Equipment Built-In Microwave, Dishwasher, Disposal, ENERGY STAR Refrigerator, Icemaker, Oven/Range - Electric
Fireplace Y
Window Features Vinyl Clad,Energy Efficient
Appliance Built-In Microwave, Dishwasher, Disposal, ENERGY STAR Refrigerator, Icemaker, Oven/Range - Electric
Heat Source Natural Gas
Laundry Basement
Exterior
Exterior Feature Deck(s)
Parking Features Garage - Front Entry, Garage Door Opener, Inside Access
Garage Spaces 2.0
Fence Wood
Water Access N
Roof Type Architectural Shingle
Accessibility None
Porch Deck(s)
Attached Garage 2
Total Parking Spaces 2
Garage Y
Building
Story 3+
Foundation Concrete Perimeter
Sewer Public Sewer
Water Public
Architectural Style Traditional
Level or Stories 3+
Additional Building Above Grade
Structure Type Dry Wall,Tray Ceilings,Vaulted Ceilings
New Construction N
Schools
Elementary Schools Conway
Middle Schools Dixon-Smith
High Schools Stafford
School District Stafford County Public Schools
Others
Senior Community No
Tax ID 54-CC-7- -202
Ownership Fee Simple
SqFt Source Estimated
Security Features Smoke Detector
Horse Property N
Special Listing Condition Standard
Read Less

Bought with Laura Buttram • Belcher Real Estate, LLC.



